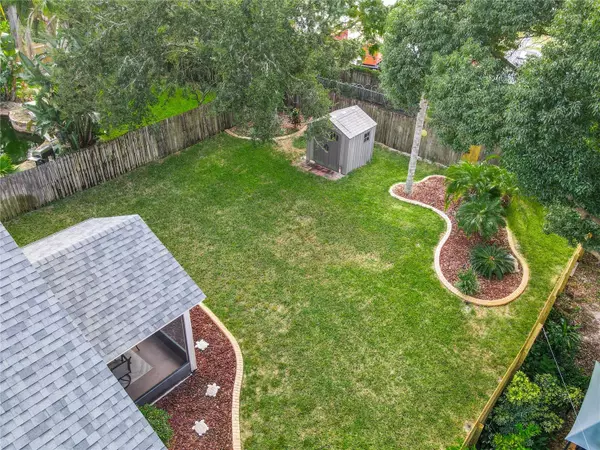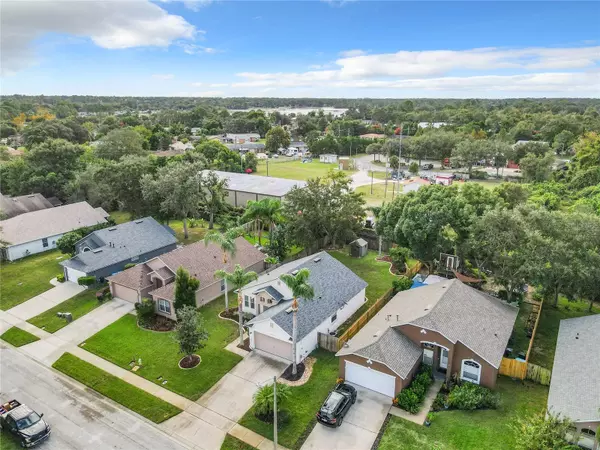$315,000
$319,000
1.3%For more information regarding the value of a property, please contact us for a free consultation.
3 Beds
2 Baths
1,236 SqFt
SOLD DATE : 12/08/2023
Key Details
Sold Price $315,000
Property Type Single Family Home
Sub Type Single Family Residence
Listing Status Sold
Purchase Type For Sale
Square Footage 1,236 sqft
Price per Sqft $254
Subdivision Saxon Ridge Ph One
MLS Listing ID O6151486
Sold Date 12/08/23
Bedrooms 3
Full Baths 2
Construction Status Appraisal,Financing,Inspections
HOA Fees $50/ann
HOA Y/N Yes
Originating Board Stellar MLS
Year Built 2003
Annual Tax Amount $3,514
Lot Size 6,969 Sqft
Acres 0.16
Property Description
Don't miss your chance to own this beautiful home in Saxon Ridge!!! It is the embodiment of Move-In Ready!!! Pride of ownership is evident in this well maintained home. New roof in 2020 and new A/C 2023. The owners have used it as a vacation home, usually around 3 months a year. It is immaculate inside and out. The landscaping adds greatly to the appearance and your enjoyment of the home. It is located within a short walking distance of the neighborhood amenities - Pool, Park, Playground, Basketball court, etc. The Saxon Ridge location offers quick access to I-4 and the shopping areas in Orange City and Debary. As an additional feature, most of the furnishings are available for purchase!!! See it, fall in love with it, submit your offer, have a successful closing, MOVE IN!!!!!. See it today, you won't be sorry.....
Location
State FL
County Volusia
Community Saxon Ridge Ph One
Zoning R-1B
Interior
Interior Features Ceiling Fans(s), Eat-in Kitchen, Master Bedroom Main Floor, Split Bedroom, Walk-In Closet(s), Window Treatments
Heating Natural Gas
Cooling Central Air
Flooring Carpet, Ceramic Tile
Furnishings Negotiable
Fireplace false
Appliance Dishwasher, Gas Water Heater, Microwave, Range, Refrigerator
Exterior
Exterior Feature Irrigation System, Sliding Doors
Parking Features Garage Door Opener
Garage Spaces 2.0
Fence Fenced, Wood
Community Features Deed Restrictions
Utilities Available BB/HS Internet Available, Electricity Connected, Natural Gas Connected, Public, Sewer Connected, Street Lights, Underground Utilities, Water Connected
Amenities Available Basketball Court, Fence Restrictions, Park, Playground, Pool
Roof Type Shingle
Porch Covered, Patio, Screened
Attached Garage true
Garage true
Private Pool No
Building
Lot Description Landscaped, Paved
Entry Level One
Foundation Slab
Lot Size Range 0 to less than 1/4
Sewer Public Sewer
Water None
Structure Type Block,Stucco
New Construction false
Construction Status Appraisal,Financing,Inspections
Others
Pets Allowed Yes
HOA Fee Include Pool
Senior Community No
Ownership Fee Simple
Monthly Total Fees $50
Acceptable Financing Cash, Conventional, FHA, VA Loan
Membership Fee Required Required
Listing Terms Cash, Conventional, FHA, VA Loan
Num of Pet 4
Special Listing Condition None
Read Less Info
Want to know what your home might be worth? Contact us for a FREE valuation!

Our team is ready to help you sell your home for the highest possible price ASAP

© 2025 My Florida Regional MLS DBA Stellar MLS. All Rights Reserved.
Bought with NEIGHBORHOOD PROFESSIONALS REALTY GROUP
GET MORE INFORMATION
REALTORS® | Lic# SL3379583 | SL3399554







