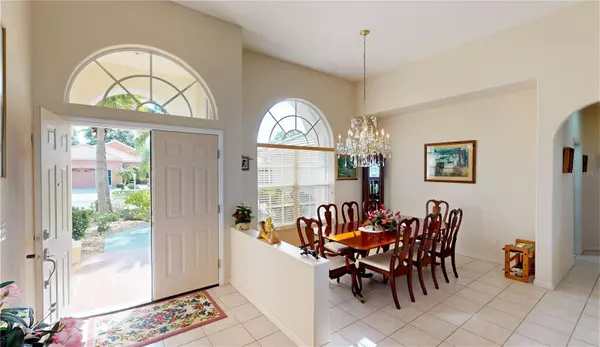$582,500
$629,990
7.5%For more information regarding the value of a property, please contact us for a free consultation.
3 Beds
2 Baths
2,145 SqFt
SOLD DATE : 12/15/2023
Key Details
Sold Price $582,500
Property Type Single Family Home
Sub Type Single Family Residence
Listing Status Sold
Purchase Type For Sale
Square Footage 2,145 sqft
Price per Sqft $271
Subdivision Seminole Lakes
MLS Listing ID C7479753
Sold Date 12/15/23
Bedrooms 3
Full Baths 2
Construction Status Inspections
HOA Fees $258/mo
HOA Y/N Yes
Originating Board Stellar MLS
Year Built 2000
Annual Tax Amount $3,468
Lot Size 7,405 Sqft
Acres 0.17
Lot Dimensions 75X100X75X100
Property Description
**PLEASE ENJOY THE 3D INTERACTIVE VIRTUAL TOUR ASSOCIATED WITH THIS LISTING –
**PRICE IMPROVEMENT**Welcome home to the south Punta Gorda gated community of Seminole Lakes! Extremely well-built in 2000 for these original owners, this home has been meticulously cared for and tastefully updated and sports an inviting neutral decor! The base features of this one-of-kind home include an ultra-functional great room design with just over 2140 square feet of air-conditioned living space, including three bedrooms, two full baths, volume ceilings, an oversized two-car attached garage, an indoor utility room, and a massive screened and partially roofed rear-facing lakefront lanai, with direct access from the primary bedroom suite, great room and kitchen. This fantastic outdoor lakefront oasis, which measures approximately 960 square feet and includes a nearly 200' covered area, is where you'll find the 25'x13' heated pool with an attractive Pebble-tech surface and a complimenting paver-stone pool deck, all overlooking the communities' largest lake.
The re-imagined eat-in kitchen enjoys beautiful hardwood cabinetry, stainless appliances, and spacious granite counters, including a breakfast bar and a dinette area with a lovely pool and lake view. The oversized primary en-suite bedroom, which also overlooks the screened pool enclosure and lake, has a spacious bath with a walk-in shower, garden tub, dual sinks, a water closet and twin walk-in closets. Other key features of this fine home include a new tile roof (2023), 12" ceramic tile flooring throughout and beautifully maintained tropical landscaping with a yard irrigation system. There is also a stamped concrete drive and walkway, complete window storm protection, a screened garage door and underground public utilities.
26328 Seminole Lakes Boulevard is situated on one-and-a-half lots and enjoys a lovely long lake view and is just around the corner from the community pool and tennis courts. With just shy of 500 single-family homes, Seminole Lakes is a fully developed golf and tennis community located just five miles south of historic downtown Punta Gorda on Charlotte Harbor. Considered "maintenance-free," the low monthly fees include lawn care, 24-hour guarded access control, a community pool and tennis courts. The monthly fee also includes community road and lake maintenance. Individual homeowners are responsible for their home and shrubbery care and the tennis and golf access fees if of interest. The community features include eight freshwater lakes, the largest of which is nearly 25 acres, and access to the Seminole Lakes Golf Club, a semi-private 18-hole executive course. From this home, you are .3 miles from the community pool complex, 1.5 miles from shopping and only 2.5 miles from Interstate 75. Move-in ready; the only thing missing is you!
Location
State FL
County Charlotte
Community Seminole Lakes
Zoning PD-GS
Rooms
Other Rooms Inside Utility
Interior
Interior Features Ceiling Fans(s), Eat-in Kitchen, High Ceilings, Living Room/Dining Room Combo, Primary Bedroom Main Floor, Open Floorplan, Solid Wood Cabinets, Split Bedroom, Stone Counters, Thermostat, Walk-In Closet(s), Window Treatments
Heating Central, Electric
Cooling Central Air
Flooring Brick, Ceramic Tile
Furnishings Negotiable
Fireplace false
Appliance Dishwasher, Disposal, Dryer, Electric Water Heater, Exhaust Fan, Microwave, Range, Range Hood, Refrigerator, Washer
Laundry Inside, Laundry Room
Exterior
Exterior Feature Hurricane Shutters, Irrigation System, Private Mailbox, Rain Gutters, Sliding Doors, Sprinkler Metered
Parking Features Driveway, Garage Door Opener, Oversized
Garage Spaces 2.0
Pool Gunite, Heated, In Ground, Screen Enclosure
Community Features Deed Restrictions, Fitness Center, Gated Community - Guard, Golf Carts OK, Golf, Lake, Pool, Tennis Courts, Waterfront
Utilities Available BB/HS Internet Available, Cable Available, Electricity Connected, Fire Hydrant, Phone Available, Sewer Connected, Sprinkler Meter, Street Lights, Underground Utilities, Water Connected
Amenities Available Fence Restrictions, Fitness Center, Gated, Golf Course, Pickleball Court(s), Security, Shuffleboard Court, Tennis Court(s)
Waterfront Description Lake
View Y/N 1
View Water
Roof Type Tile
Porch Covered, Front Porch, Rear Porch, Screened
Attached Garage true
Garage true
Private Pool Yes
Building
Lot Description City Limits, Landscaped, Level, Near Golf Course, Oversized Lot, Paved, Private
Story 1
Entry Level One
Foundation Slab
Lot Size Range 0 to less than 1/4
Sewer Public Sewer
Water Public
Architectural Style Florida, Ranch
Structure Type Block,Stucco
New Construction false
Construction Status Inspections
Schools
Elementary Schools East Elementary
Middle Schools Punta Gorda Middle
High Schools Charlotte High
Others
Pets Allowed Yes
HOA Fee Include Guard - 24 Hour,Common Area Taxes,Pool,Escrow Reserves Fund,Fidelity Bond,Insurance,Maintenance Grounds,Management,Pool,Private Road,Recreational Facilities
Senior Community No
Ownership Fee Simple
Monthly Total Fees $258
Acceptable Financing Cash, Conventional
Membership Fee Required Required
Listing Terms Cash, Conventional
Num of Pet 2
Special Listing Condition None
Read Less Info
Want to know what your home might be worth? Contact us for a FREE valuation!

Our team is ready to help you sell your home for the highest possible price ASAP

© 2025 My Florida Regional MLS DBA Stellar MLS. All Rights Reserved.
Bought with RE/MAX HARBOR REALTY
GET MORE INFORMATION
REALTORS® | Lic# SL3379583 | SL3399554







