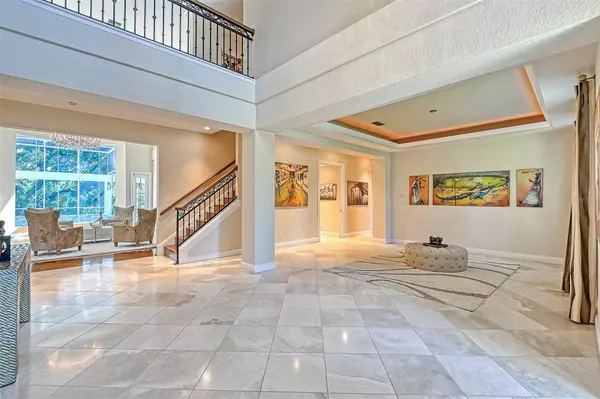$2,200,000
$2,495,000
11.8%For more information regarding the value of a property, please contact us for a free consultation.
5 Beds
7 Baths
6,001 SqFt
SOLD DATE : 01/01/2024
Key Details
Sold Price $2,200,000
Property Type Single Family Home
Sub Type Single Family Residence
Listing Status Sold
Purchase Type For Sale
Square Footage 6,001 sqft
Price per Sqft $366
Subdivision Oaks
MLS Listing ID A4579561
Sold Date 01/01/24
Bedrooms 5
Full Baths 5
Half Baths 2
Construction Status Inspections
HOA Fees $133/qua
HOA Y/N Yes
Originating Board Stellar MLS
Year Built 1998
Annual Tax Amount $12,812
Lot Size 0.780 Acres
Acres 0.78
Property Description
Introducing The Grand Estate at The Oaks Bayside! Roof is brand New 1 year old. Step into a world of opulence and tranquility, nestled within the exclusive gates of The Oaks Bayside. This remarkable residence stands as a testament to luxury living, enveloped by lush greenery, majestic oak trees, and vibrant tropical flora that set the stage for an extraordinary retreat. As you approach, a captivating driveway adorned with elegant pavers leads to the 3-car side-load garage, ensuring ample space for your vehicles. Welcoming you to the front porch are stately columns that frame the grand double-door entry, hinting at the lavish interior that lies beyond. Upon crossing the threshold, be prepared to be awed by the lavish details that define this residence. Marvel at the pristine marble flooring that gleams under the abundant natural light that bathes the space. The exquisite plantation shutters grace every window, inviting you to discover the myriad of exceptional features. To the left, an exquisite office awaits, replete with built-in bookshelves and a desk, ideal for productivity and focus. Pocketing doors provide an oasis of quiet when needed. To the right, an expansive open space with a backlit tray ceiling presents endless possibilities—a perfect enclave for your grand piano, a library of cherished books, or an elegant formal dining room. Ahead lies the formal living room, where a window of grand proportions transforms the outdoors into an integral part of your living experience. Towering ceilings, a crackling fireplace, and seamless access to the private pool area create an ambiance of comfort and sophistication. Prepare to be enamored by the kitchen's design, where a charming breakfast nook overlooks the pool through an aquarium window. A sprawling breakfast bar, dual sinks, an island for culinary creativity, a double wall oven, and a butler's pantry define the culinary haven. This space seamlessly transitions into the family room, where sliding glass doors open to the pool, accompanied by a wood-burning fireplace, a wet bar, and a convenient built-in desk—a haven for family togetherness. The master suite beckons with its spaciousness, complete with a cozy sitting area bathed in sunlight and pool access through sliding glass doors. The en suite bath boasts a walk-in shower and a garden tub with picturesque windows framing your private tropical haven. Outside, discover the ultimate private oasis—your pool area. A resplendent pool and separate spa take center stage, embraced by a travertine deck and a covered patio, making every day feel like a vacation. With 6000 square feet of living space, 5 bedrooms, 5 full bathrooms, and 2 half baths, this estate is a realm of comfort and luxury. 2 AC systems are 2 years old, And that's just the beginning! As a resident of The Oaks, you gain access to The Oaks Club, offering two golf courses, tennis courts, pickleball courts, a croquet court, a well-equipped fitness center, and exceptional dining. Conveniently situated near esteemed institutions like Pine View School, Historic Spanish Point, Casey Key, and Oscar Sherer State Park, you'll enjoy the best of both worlds—tranquility and accessibility. Your dream home is waiting. Schedule your private showing today and embrace a life of timeless elegance!
Location
State FL
County Sarasota
Community Oaks
Zoning RE1
Interior
Interior Features Built-in Features, Cathedral Ceiling(s), Ceiling Fans(s), Coffered Ceiling(s), Crown Molding, Dry Bar, Eat-in Kitchen, High Ceilings, Kitchen/Family Room Combo, Primary Bedroom Main Floor, Solid Wood Cabinets, Split Bedroom, Stone Counters, Thermostat, Vaulted Ceiling(s), Walk-In Closet(s)
Heating Central, Electric, Exhaust Fan
Cooling Central Air, Zoned
Flooring Carpet, Ceramic Tile, Marble, Wood
Fireplaces Type Gas, Living Room
Furnishings Unfurnished
Fireplace true
Appliance Built-In Oven, Cooktop, Dishwasher, Disposal, Dryer, Electric Water Heater, Microwave, Refrigerator, Washer
Exterior
Exterior Feature Hurricane Shutters, Irrigation System, Outdoor Shower, Sliding Doors
Garage Spaces 3.0
Pool Auto Cleaner, Child Safety Fence, Deck, Gunite, In Ground, Screen Enclosure
Community Features Buyer Approval Required, Deed Restrictions, Fitness Center, Golf, No Truck/RV/Motorcycle Parking, Pool, Special Community Restrictions, Tennis Courts, Water Access, Waterfront
Utilities Available BB/HS Internet Available, Cable Connected, Electricity Connected, Public, Street Lights, Underground Utilities
Waterfront Description Creek
View Y/N 1
Water Access 1
Water Access Desc Creek
View Trees/Woods
Roof Type Tile
Attached Garage true
Garage true
Private Pool Yes
Building
Lot Description Cleared, Oversized Lot, Paved
Entry Level One
Foundation Slab
Lot Size Range 1/2 to less than 1
Sewer Public Sewer
Water Public
Architectural Style Custom
Structure Type Block
New Construction false
Construction Status Inspections
Schools
Elementary Schools Laurel Nokomis Elementary
Middle Schools Laurel Nokomis Middle
High Schools Venice Senior High
Others
Pets Allowed Yes
HOA Fee Include Guard - 24 Hour,Escrow Reserves Fund,Fidelity Bond,Private Road
Senior Community No
Pet Size Extra Large (101+ Lbs.)
Ownership Fee Simple
Monthly Total Fees $133
Acceptable Financing Cash, Conventional
Membership Fee Required Required
Listing Terms Cash, Conventional
Num of Pet 3
Special Listing Condition None
Read Less Info
Want to know what your home might be worth? Contact us for a FREE valuation!

Our team is ready to help you sell your home for the highest possible price ASAP

© 2025 My Florida Regional MLS DBA Stellar MLS. All Rights Reserved.
Bought with RE/MAX ALLIANCE GROUP
GET MORE INFORMATION
REALTORS® | Lic# SL3379583 | SL3399554







