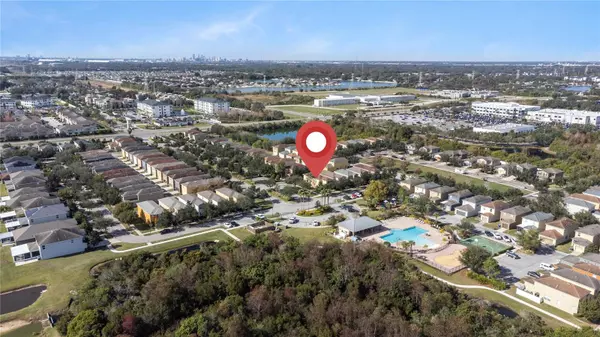$374,900
$374,900
For more information regarding the value of a property, please contact us for a free consultation.
3 Beds
3 Baths
2,146 SqFt
SOLD DATE : 02/26/2024
Key Details
Sold Price $374,900
Property Type Single Family Home
Sub Type Single Family Residence
Listing Status Sold
Purchase Type For Sale
Square Footage 2,146 sqft
Price per Sqft $174
Subdivision Magnolia Park Central Ph A
MLS Listing ID T3494708
Sold Date 02/26/24
Bedrooms 3
Full Baths 2
Half Baths 1
Construction Status Appraisal,Financing,Inspections
HOA Fees $171/mo
HOA Y/N Yes
Originating Board Stellar MLS
Year Built 2009
Annual Tax Amount $3,696
Lot Size 3,484 Sqft
Acres 0.08
Property Description
WELCOME HOME! This stunning 3 bed, 2.5 bath home with FLEX ROOM in the highly desirable GATED community of Magnolia Park has it all! Located on the builder's premier CORNER LOT, the home is just steps from the tropical, zero entry community pool and playground, and offers views of both the pool and the community pond. As you enter the foyer, you will immediately notice the pride of ownership with fresh interior painting (2023), granite countertops, tile flooring, and crown molding. The lower level features an OPEN CONCEPT living room/kitchen area with breakfast nook. Additionally, there is a flex room that can be used as formal dining or an office, a half bath, and a large storage closet. As you walk upstairs you will find a LOFT that can be used as additional office space or a playroom featuring fresh new paint, and vinyl plank flooring! The owners suite is HUGE and features crown molding and views of the pool, plus a spacious walk-in closet. The master bath allows abundant natural sunlight from a window placed over the garden tub, and also has a separate shower and granite counter dual sinks. Two additional bedrooms are also upstairs and share a second full bathroom, and there is also a separate laundry room. The AC is just 3 years old replaced in 2020. LAWN CARE is INCLUDED in your monthly HOA fee making this a maintenance free property! Magnolia Park amenities include playgrounds, 3 resort style pools, a splash pad, miles of walking trails, and a basketball court. The LOCATION IS AMAZING of this great neighborhood as it is on the edge of Tampa & Brandon with easy access to 301, the Selmon expressway, I-75/I-4, and just a quick trip to downtown Tampa. At this price point, this property will not last long so book your private showing today!
Location
State FL
County Hillsborough
Community Magnolia Park Central Ph A
Zoning PD
Rooms
Other Rooms Den/Library/Office
Interior
Interior Features Ceiling Fans(s), Crown Molding, Eat-in Kitchen
Heating Central, Electric
Cooling Central Air
Flooring Carpet, Ceramic Tile, Luxury Vinyl
Furnishings Unfurnished
Fireplace false
Appliance Built-In Oven, Dishwasher, Disposal, Electric Water Heater, Microwave, Range, Refrigerator
Laundry Laundry Room
Exterior
Exterior Feature Sidewalk
Parking Features Alley Access, Ground Level, Guest
Garage Spaces 2.0
Community Features Clubhouse, Deed Restrictions, Gated Community - No Guard, Pool, Sidewalks
Utilities Available BB/HS Internet Available, Cable Available, Electricity Connected, Sewer Connected, Street Lights, Underground Utilities, Water Connected
Amenities Available Cable TV, Clubhouse, Gated, Park, Pool
View Park/Greenbelt
Roof Type Shingle
Porch Covered, Front Porch
Attached Garage true
Garage true
Private Pool No
Building
Lot Description Corner Lot, In County, Landscaped, Sidewalk, Private
Entry Level Two
Foundation Slab
Lot Size Range 0 to less than 1/4
Sewer Public Sewer
Water Public
Architectural Style Contemporary
Structure Type Stucco
New Construction false
Construction Status Appraisal,Financing,Inspections
Schools
Elementary Schools Frost Elementary School
Middle Schools Giunta Middle-Hb
High Schools Spoto High-Hb
Others
Pets Allowed Breed Restrictions, Cats OK, Dogs OK
HOA Fee Include Pool,Maintenance Grounds,Maintenance,Pool
Senior Community No
Ownership Fee Simple
Monthly Total Fees $171
Acceptable Financing Cash, Conventional, FHA, VA Loan
Membership Fee Required Required
Listing Terms Cash, Conventional, FHA, VA Loan
Special Listing Condition None
Read Less Info
Want to know what your home might be worth? Contact us for a FREE valuation!

Our team is ready to help you sell your home for the highest possible price ASAP

© 2025 My Florida Regional MLS DBA Stellar MLS. All Rights Reserved.
Bought with EXP REALTY LLC
GET MORE INFORMATION
REALTORS® | Lic# SL3379583 | SL3399554







