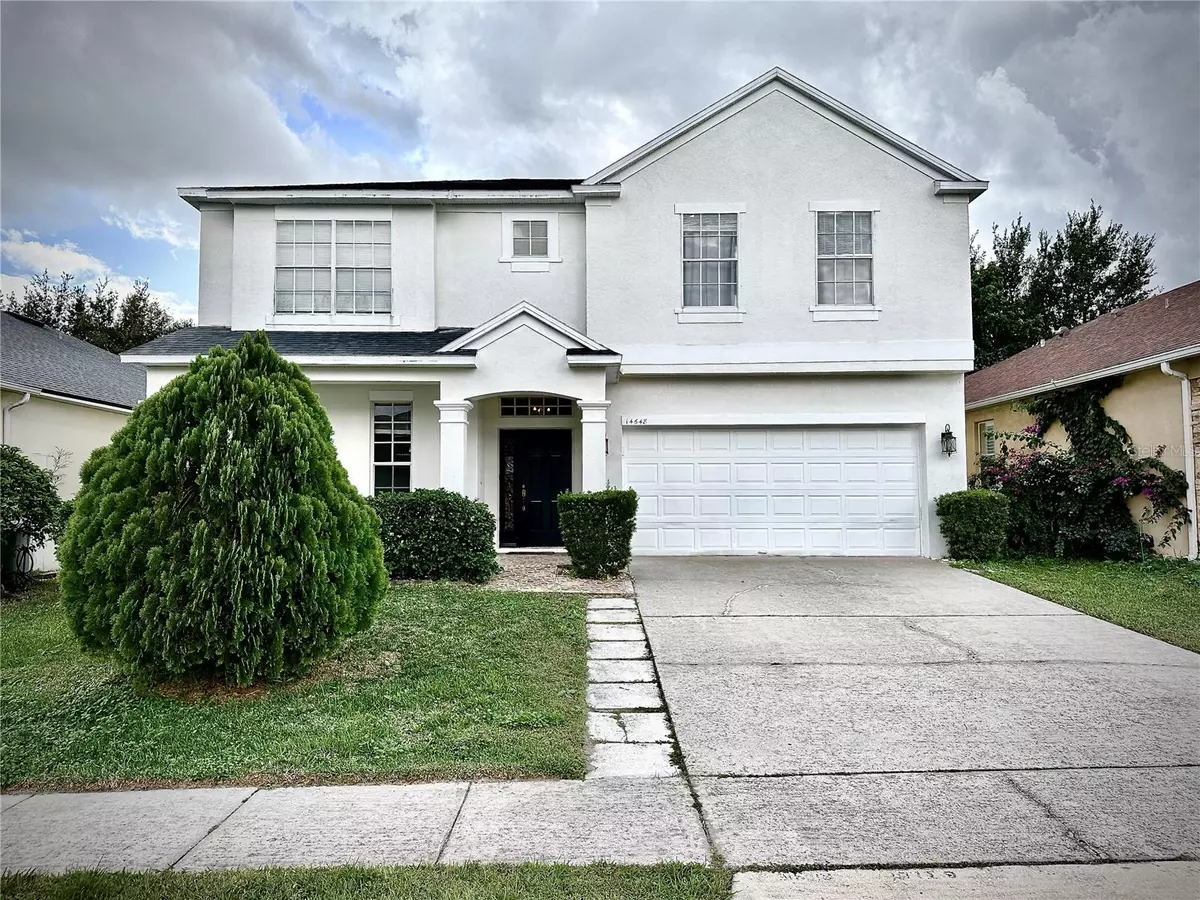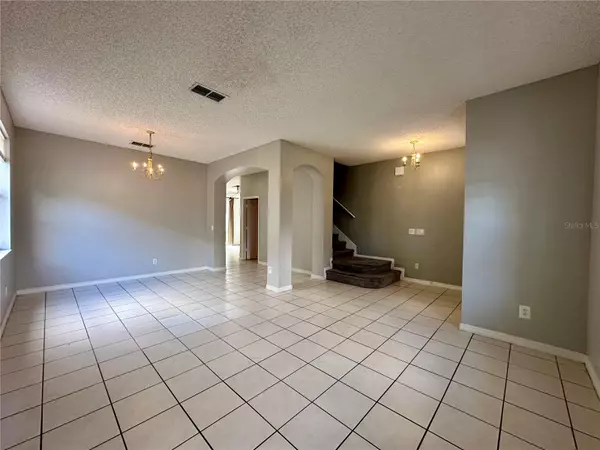$440,000
$460,000
4.3%For more information regarding the value of a property, please contact us for a free consultation.
5 Beds
3 Baths
2,800 SqFt
SOLD DATE : 03/01/2024
Key Details
Sold Price $440,000
Property Type Single Family Home
Sub Type Single Family Residence
Listing Status Sold
Purchase Type For Sale
Square Footage 2,800 sqft
Price per Sqft $157
Subdivision Tanner Road Ph 03 45/14
MLS Listing ID O6156887
Sold Date 03/01/24
Bedrooms 5
Full Baths 3
HOA Fees $30
HOA Y/N Yes
Originating Board Stellar MLS
Year Built 2001
Annual Tax Amount $5,910
Lot Size 5,662 Sqft
Acres 0.13
Property Description
Don't miss your chance to own this 5 bedroom 3 bathroom home just minutes away from the University Of Central Florida. A/C 2020, ROOF 2022 and WATER HEATER 2023. Large yard perfect for entertaining guest and family fun! The downstairs features; spacious kitchen with breakfast nook, eat-in space, large family room, indoor laundry room, formal dining and formal living room. Off of the family Room is the 5th Bedroom as well. Upstairs features; you will find 4 Additional Bedrooms and 2 Full Bathrooms, with another large playroom/office/6th bedroom. The Large Master Bedroom features two Walk -in Closets, a Walk-in shower and Large Garden Tub! Great location, minutes away from UCF, Advent Health ER, Publix, restaurants, and Waterford Lakes Shopping center! Easy access to major highways, 408 and 417, and get to the beach in under 50 minutes! This home is a must see! Come and take a look today! Bedroom Closet Type: Walk-in Closet (Primary Bedroom).
Location
State FL
County Orange
Community Tanner Road Ph 03 45/14
Zoning P-D
Interior
Interior Features Ceiling Fans(s), Kitchen/Family Room Combo, Living Room/Dining Room Combo, PrimaryBedroom Upstairs, Walk-In Closet(s)
Heating Central
Cooling Central Air
Flooring Carpet, Tile
Fireplace false
Appliance Dishwasher, Dryer, Exhaust Fan, Range, Refrigerator, Washer
Laundry Inside
Exterior
Exterior Feature Sidewalk
Garage Spaces 2.0
Community Features Deed Restrictions, Playground, Pool, Sidewalks, Special Community Restrictions
Utilities Available Public
Amenities Available Playground, Pool
Roof Type Shingle
Porch Front Porch
Attached Garage true
Garage true
Private Pool No
Building
Story 2
Entry Level Two
Foundation Slab
Lot Size Range 0 to less than 1/4
Sewer Public Sewer
Water Public
Structure Type Block
New Construction false
Others
Pets Allowed Yes
HOA Fee Include Pool
Senior Community No
Ownership Fee Simple
Monthly Total Fees $60
Acceptable Financing Cash, Conventional, FHA, VA Loan
Membership Fee Required Required
Listing Terms Cash, Conventional, FHA, VA Loan
Special Listing Condition None
Read Less Info
Want to know what your home might be worth? Contact us for a FREE valuation!

Our team is ready to help you sell your home for the highest possible price ASAP

© 2025 My Florida Regional MLS DBA Stellar MLS. All Rights Reserved.
Bought with GEEK REALTY
GET MORE INFORMATION
REALTORS® | Lic# SL3379583 | SL3399554







