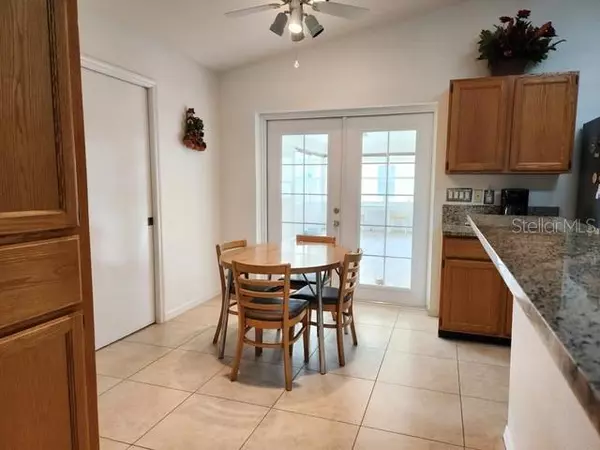$619,900
$619,900
For more information regarding the value of a property, please contact us for a free consultation.
4 Beds
3 Baths
3,153 SqFt
SOLD DATE : 03/28/2024
Key Details
Sold Price $619,900
Property Type Single Family Home
Sub Type Single Family Residence
Listing Status Sold
Purchase Type For Sale
Square Footage 3,153 sqft
Price per Sqft $196
Subdivision Twin Rivers Sec 6
MLS Listing ID O6180239
Sold Date 03/28/24
Bedrooms 4
Full Baths 3
HOA Fees $19/ann
HOA Y/N Yes
Originating Board Stellar MLS
Year Built 1990
Annual Tax Amount $4,856
Lot Size 9,583 Sqft
Acres 0.22
Property Description
This Premier Twin Rivers Country Club Estate is in the heart of the Golf community and is sure to bring enjoyment to any Golf enthusiast. These 4 beds/3 baths/ 3 car garage home feature the following: A beautiful entrance to greet any guest in the formal living area. A spacious open floor plan showcases the beautiful kitchen which comes with breakfast bar, granite counters and breakfast nook; allowing you to interact with family and friends awaiting either in the dining room or living room. New French doors in the breakfast nook area leads to the enclosed Florida room (which is also connected to the central A/C heating system).
There are 2 primary suites with walk-in closets and En Suite bathrooms with Corian counter tops an on the main primary you will find the jacuzzi tub. In addition, this home allows you to enjoy the convenience of an inside laundry room. All 3 Central A/C units have been upgraded and Fans throughout the home have been replaced. Most of the flooring throughout the home is either tile or newly engineered laminate flooring.
This home is also conveniently located near Seminole College and UCF, major employers, shopping centers and Oviedo's community recreational facilities and pool. Easy access to S.R. 417.
Location
State FL
County Seminole
Community Twin Rivers Sec 6
Zoning PUD
Interior
Interior Features Ceiling Fans(s), Kitchen/Family Room Combo, Living Room/Dining Room Combo, Open Floorplan, Primary Bedroom Main Floor, Walk-In Closet(s)
Heating Central
Cooling Central Air
Flooring Ceramic Tile, Laminate
Furnishings Unfurnished
Fireplace false
Appliance Dishwasher, Disposal, Microwave, Range, Refrigerator, Washer
Laundry Inside, Laundry Room
Exterior
Exterior Feature French Doors, Sidewalk
Garage Spaces 3.0
Utilities Available Public
View Golf Course
Roof Type Shingle
Attached Garage true
Garage true
Private Pool No
Building
Lot Description On Golf Course, Sidewalk, Paved
Story 1
Entry Level One
Foundation Slab
Lot Size Range 0 to less than 1/4
Sewer Public Sewer
Water Public
Structure Type Block,Stucco
New Construction false
Schools
Elementary Schools Carillon Elementary
Middle Schools Chiles Middle
High Schools Hagerty High
Others
Pets Allowed Yes
Senior Community No
Ownership Fee Simple
Monthly Total Fees $19
Acceptable Financing Cash, Conventional
Membership Fee Required Required
Listing Terms Cash, Conventional
Special Listing Condition None
Read Less Info
Want to know what your home might be worth? Contact us for a FREE valuation!

Our team is ready to help you sell your home for the highest possible price ASAP

© 2025 My Florida Regional MLS DBA Stellar MLS. All Rights Reserved.
Bought with WEMERT GROUP REALTY LLC
GET MORE INFORMATION
REALTORS® | Lic# SL3379583 | SL3399554







