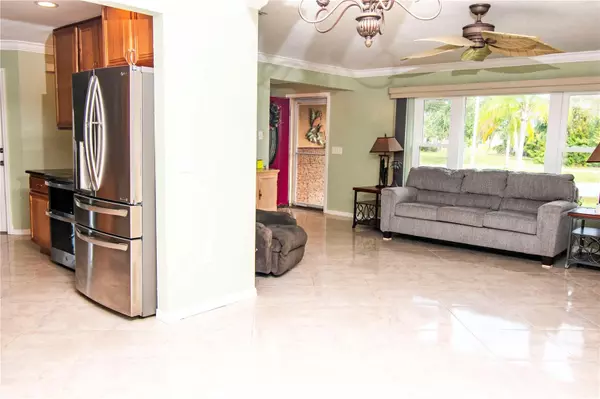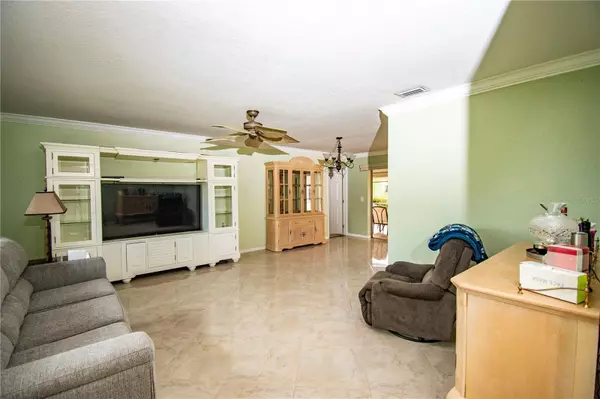$305,000
$309,000
1.3%For more information regarding the value of a property, please contact us for a free consultation.
3 Beds
2 Baths
1,748 SqFt
SOLD DATE : 04/01/2024
Key Details
Sold Price $305,000
Property Type Single Family Home
Sub Type Single Family Residence
Listing Status Sold
Purchase Type For Sale
Square Footage 1,748 sqft
Price per Sqft $174
Subdivision Punta Gorda Isles Sec 20
MLS Listing ID C7484899
Sold Date 04/01/24
Bedrooms 3
Full Baths 2
Construction Status Financing,Inspections
HOA Fees $12/ann
HOA Y/N Yes
Originating Board Stellar MLS
Year Built 1987
Annual Tax Amount $1,980
Lot Size 0.270 Acres
Acres 0.27
Property Description
Nicely updated 3/2/2 home on a quiet cul de sac in deed restricted Deep Creek. 20 inch tile laid diagonally throughout! Granite, maple wood cabinetry, under cabinet lighting, custom back splash, high end appliances, large pantry, extra storage and a mini office off of the family room. No claim from Ian as the roof was new in 2021 and the home has hurricane windows and accordion shutters. Plumbing supply lines all replaced to overhead(from attic). Electrical panel replaced in 2015. A/C is 2017. Master bath sports a custom walk in shower with numerous spray heads, dual sinks on a high vanity etc. All bedrooms have walk in closets. The lanai has 3 pocket sliders and a door to the 2nd bathroom. Lanai has a hotub which can stay or go for the new owner. Current insurance policy is about $2k a year.
Location
State FL
County Charlotte
Community Punta Gorda Isles Sec 20
Zoning RSF3.5
Interior
Interior Features Ceiling Fans(s), L Dining, Living Room/Dining Room Combo, Stone Counters, Walk-In Closet(s)
Heating Central
Cooling Central Air
Flooring Ceramic Tile
Fireplace false
Appliance Dishwasher, Dryer, Microwave, Refrigerator, Washer
Laundry In Garage
Exterior
Exterior Feature Hurricane Shutters, Sliding Doors
Garage Spaces 2.0
Utilities Available Cable Available, Electricity Connected
View Park/Greenbelt
Roof Type Shingle
Attached Garage true
Garage true
Private Pool No
Building
Lot Description Cul-De-Sac, Greenbelt, Oversized Lot
Story 1
Entry Level One
Foundation Slab
Lot Size Range 1/4 to less than 1/2
Sewer Public Sewer
Water Public
Architectural Style Florida
Structure Type Block
New Construction false
Construction Status Financing,Inspections
Others
Pets Allowed Yes
Senior Community No
Ownership Fee Simple
Monthly Total Fees $12
Acceptable Financing Cash, Conventional
Membership Fee Required Required
Listing Terms Cash, Conventional
Special Listing Condition None
Read Less Info
Want to know what your home might be worth? Contact us for a FREE valuation!

Our team is ready to help you sell your home for the highest possible price ASAP

© 2025 My Florida Regional MLS DBA Stellar MLS. All Rights Reserved.
Bought with MVP REALTY ASSOCIATES LLC
GET MORE INFORMATION
REALTORS® | Lic# SL3379583 | SL3399554







