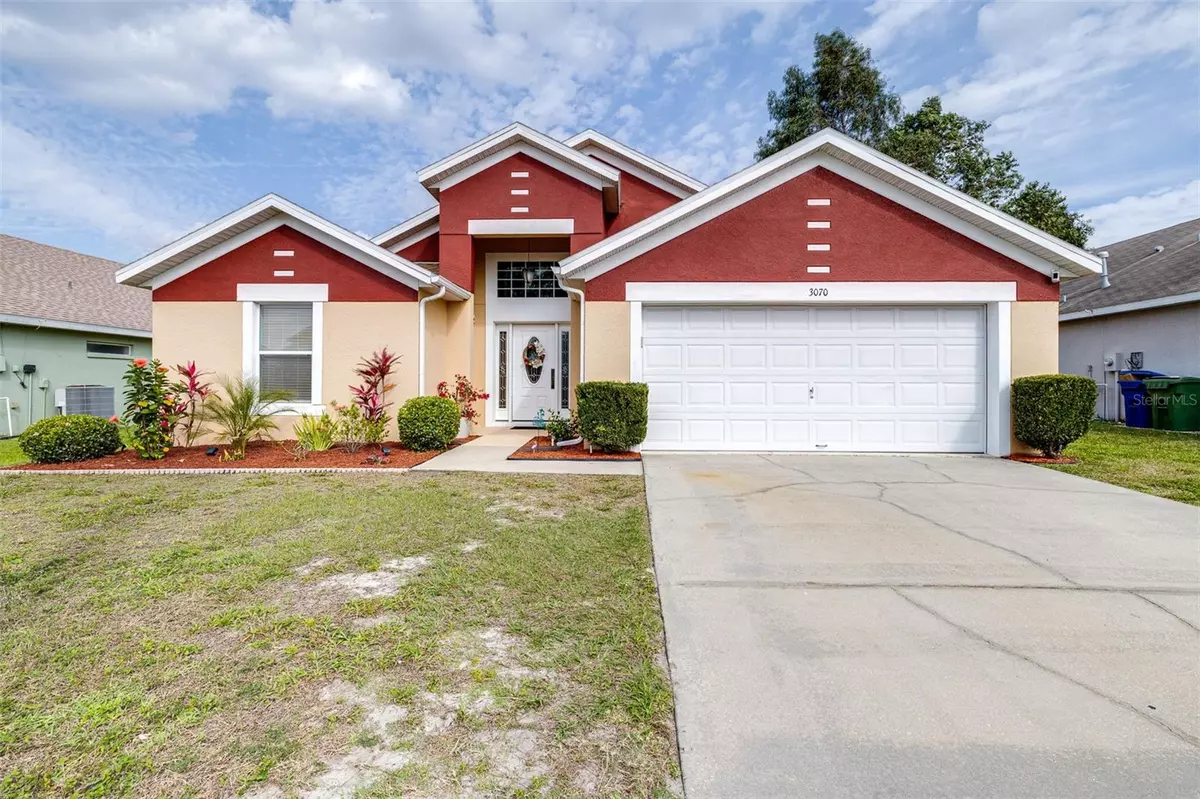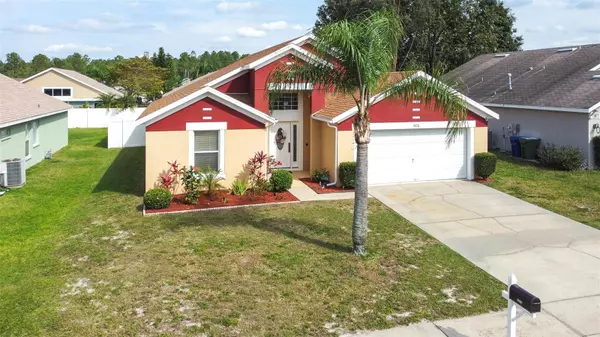$384,900
$384,900
For more information regarding the value of a property, please contact us for a free consultation.
3 Beds
3 Baths
1,883 SqFt
SOLD DATE : 04/17/2024
Key Details
Sold Price $384,900
Property Type Single Family Home
Sub Type Single Family Residence
Listing Status Sold
Purchase Type For Sale
Square Footage 1,883 sqft
Price per Sqft $204
Subdivision Buckeye Pointe
MLS Listing ID L4943338
Sold Date 04/17/24
Bedrooms 3
Full Baths 3
Construction Status Appraisal,Inspections
HOA Fees $33/ann
HOA Y/N Yes
Originating Board Stellar MLS
Year Built 2004
Annual Tax Amount $3,791
Lot Size 7,405 Sqft
Acres 0.17
Property Description
UNDER CONTRACT-ACCEPTING BACKUP OFFERS! Welcome home to this IMMACULATELY MAINTAINED FAMILY POOL HOME located near Legoland and Highway 27. This is a 3 Bedroom, 3 Bath POOL HOME with a split floor plan. There is a BONUS ROOM that could be used as a Formal Dining Room, Office or converted to a Fourth Bedroom. As you enter the home there is a beautiful double foyer that leads to an open concept living room and kitchen. This space is perfect for entertaining family & friends. There have been many upgrades made to the home including a brand-new kitchen with all LG black smart appliances and Cambria Quartz countertops that compliment the solid wood soft close cabinets. The entire house has been freshly painted inside and out. Brand new Luxury Vinyl Plank flooring throughout the entire home. The yard is completely fenced in with new vinyl fencing that can accommodate your family and pets. New A/C installed in 2023 and NEW ROOF in 2021. A new gas water heater was installed in 2021. This home is move in ready, call today to set up a personal showing and make this home yours.
Location
State FL
County Polk
Community Buckeye Pointe
Zoning RES
Rooms
Other Rooms Bonus Room
Interior
Interior Features Cathedral Ceiling(s), Ceiling Fans(s), Eat-in Kitchen, Solid Wood Cabinets, Split Bedroom, Walk-In Closet(s)
Heating Central
Cooling Central Air
Flooring Laminate, Vinyl
Furnishings Unfurnished
Fireplace false
Appliance Dishwasher, Disposal, Dryer, Gas Water Heater, Ice Maker, Microwave, Range, Refrigerator
Laundry Gas Dryer Hookup, Inside, Washer Hookup
Exterior
Exterior Feature Sliding Doors
Garage Spaces 2.0
Fence Vinyl
Pool Gunite, In Ground, Lighting, Screen Enclosure
Utilities Available Electricity Connected, Natural Gas Connected, Public, Sewer Connected, Water Connected
Roof Type Shingle
Attached Garage true
Garage true
Private Pool Yes
Building
Entry Level One
Foundation Block, Slab
Lot Size Range 0 to less than 1/4
Sewer Public Sewer
Water Public
Structure Type Block,Stucco
New Construction false
Construction Status Appraisal,Inspections
Others
Pets Allowed Yes
Senior Community No
Ownership Fee Simple
Monthly Total Fees $33
Acceptable Financing Cash, Conventional, FHA, VA Loan
Membership Fee Required Required
Listing Terms Cash, Conventional, FHA, VA Loan
Special Listing Condition None
Read Less Info
Want to know what your home might be worth? Contact us for a FREE valuation!

Our team is ready to help you sell your home for the highest possible price ASAP

© 2025 My Florida Regional MLS DBA Stellar MLS. All Rights Reserved.
Bought with LIVE FLORIDA REALTY
GET MORE INFORMATION
REALTORS® | Lic# SL3379583 | SL3399554







