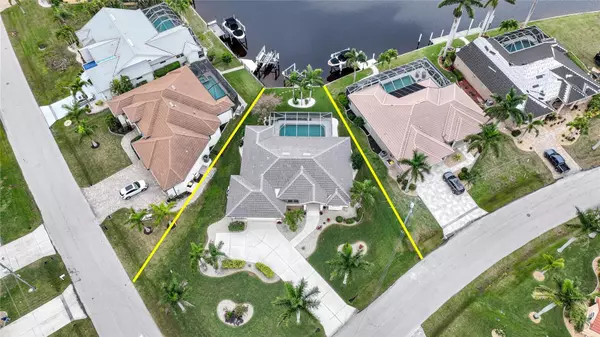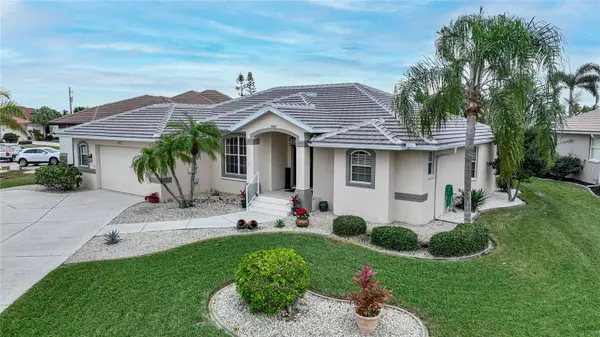$735,000
$749,000
1.9%For more information regarding the value of a property, please contact us for a free consultation.
3 Beds
2 Baths
2,022 SqFt
SOLD DATE : 05/10/2024
Key Details
Sold Price $735,000
Property Type Single Family Home
Sub Type Single Family Residence
Listing Status Sold
Purchase Type For Sale
Square Footage 2,022 sqft
Price per Sqft $363
Subdivision Punta Gorda Isles Sec 15
MLS Listing ID C7486107
Sold Date 05/10/24
Bedrooms 3
Full Baths 2
Construction Status Appraisal,Financing,Inspections
HOA Fees $3/ann
HOA Y/N Yes
Originating Board Stellar MLS
Year Built 1997
Annual Tax Amount $4,949
Lot Size 0.330 Acres
Acres 0.33
Lot Dimensions 171x123x40x142
Property Description
Impeccably maintained by its original owner, this home is nestled in the coveted waterfront community of Burnt Store Isles. Step into this 3-bedroom, 2-bath residence situated on an expansive lot, boasting a generous 2.5-car garage. Recently updated with wood plank tiles throughout, the home showcases a brand-new flat tiled roof with a transferable warranty. Upon entering, the home opens up to stunning views of the pool, lanai, and canal through pocketing sliding doors. The kitchen is a culinary delight, featuring stainless steel appliances, a glass backsplash, a French door refrigerator, closet pantry, pull-out shelves, and ample storage. Granite countertops add a touch of elegance and provide ample space for bar stools. Enjoy meals in the spacious dining room area or the adjacent dinette area, perfectly positioned next to the kitchen. The master bedroom suite with large seating area and pool access, is a retreat with double sinks, 36-inch high countertops, a garden tub, and a separate walk-in shower. The main guest room is generously sized for a king sized bed, and also provides access to the pool and lanai. The laundry room is both functional and stylish, offering plenty of storage cabinetry, counter space for folding clothes, and a laundry tub with a pull-out faucet. The home is equipped with comprehensive hurricane protection, including accordion shutters on the lanai and manual shutters for windows and door openings. The oversized garage is not only practical but also versatile, featuring ample shelving for tool storage or use as a workshop area. For those who love boating, the backyard is a dream with a concrete seawall maintained by the city, a concrete dock with water and electric, and a 4,000-pound boat lift. Get ready to embark on your boating adventures right from your own backyard.
This home is also conveniently located within close proximity to the Twin Isles Country Club, the famous Fishermen's Village, the new Sunseeker Resort, major highways and airports, and just a few minutes to downtown Punta Gorda, where you can enjoy its unique restaurants, shopping, pickle ball, biking, and waterfront activities. Room Feature: Linen Closet In Bath (Primary Bedroom).
Location
State FL
County Charlotte
Community Punta Gorda Isles Sec 15
Zoning GS-3.5
Interior
Interior Features Built-in Features, Ceiling Fans(s), High Ceilings, Open Floorplan, Split Bedroom, Stone Counters, Walk-In Closet(s), Window Treatments
Heating Central, Electric
Cooling Central Air
Flooring Ceramic Tile
Furnishings Partially
Fireplace false
Appliance Dishwasher, Disposal, Dryer, Electric Water Heater, Microwave, Range, Refrigerator, Washer
Laundry Inside, Laundry Room
Exterior
Exterior Feature Hurricane Shutters, Irrigation System, Rain Gutters, Sliding Doors, Sprinkler Metered
Garage Spaces 2.0
Pool In Ground, Screen Enclosure
Community Features Deed Restrictions
Utilities Available BB/HS Internet Available, Cable Connected, Electricity Connected
Waterfront Description Canal - Saltwater
View Y/N 1
Water Access 1
Water Access Desc Bay/Harbor,Canal - Saltwater,Gulf/Ocean,Gulf/Ocean to Bay,River
Roof Type Tile
Attached Garage true
Garage true
Private Pool Yes
Building
Entry Level One
Foundation Block
Lot Size Range 1/4 to less than 1/2
Builder Name Cornerstone Homes
Sewer Public Sewer
Water Public
Structure Type Block,Brick
New Construction false
Construction Status Appraisal,Financing,Inspections
Schools
Elementary Schools Sallie Jones Elementary
Middle Schools Punta Gorda Middle
High Schools Charlotte High
Others
Pets Allowed Yes
Senior Community No
Ownership Fee Simple
Monthly Total Fees $3
Acceptable Financing Cash, Conventional
Membership Fee Required Optional
Listing Terms Cash, Conventional
Special Listing Condition None
Read Less Info
Want to know what your home might be worth? Contact us for a FREE valuation!

Our team is ready to help you sell your home for the highest possible price ASAP

© 2025 My Florida Regional MLS DBA Stellar MLS. All Rights Reserved.
Bought with ANYTIME REALTY
GET MORE INFORMATION
REALTORS® | Lic# SL3379583 | SL3399554







