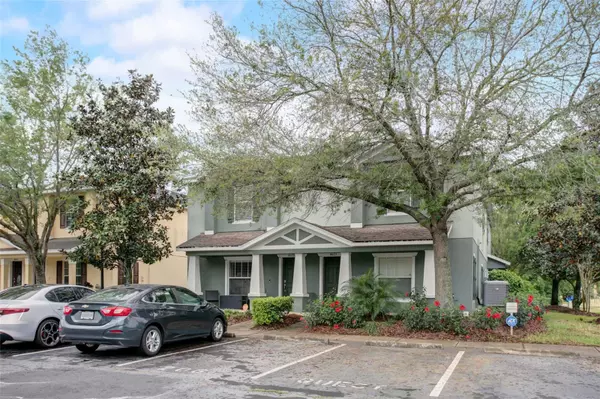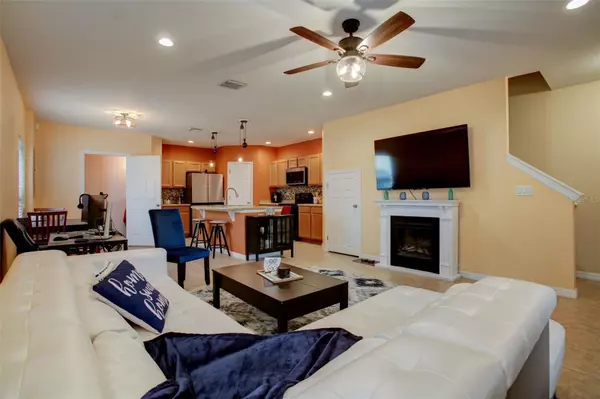$250,000
$249,999
For more information regarding the value of a property, please contact us for a free consultation.
2 Beds
3 Baths
1,280 SqFt
SOLD DATE : 05/31/2024
Key Details
Sold Price $250,000
Property Type Townhouse
Sub Type Townhouse
Listing Status Sold
Purchase Type For Sale
Square Footage 1,280 sqft
Price per Sqft $195
Subdivision Magnolia Park Central Ph B
MLS Listing ID T3515633
Sold Date 05/31/24
Bedrooms 2
Full Baths 2
Half Baths 1
Construction Status Appraisal,Financing,Inspections
HOA Fees $358/mo
HOA Y/N Yes
Originating Board Stellar MLS
Year Built 2008
Annual Tax Amount $2,452
Lot Size 1,306 Sqft
Acres 0.03
Property Description
Welcome to this pristine gated community of Magnolia Park East! This beautiful 2 bedroom, 2.5 bathroom townhome with designer touches. The home offers an open floorplan featuring a living room, dining room, and well-equipped kitchen. The Kitchen boasts custom tile backsplash, a large island, newer stainless steel high-end refrigerator, and microwave. Downstairs, enjoy the custom updated half bath with a designer vanity, shiplap walls, along with an oversize closet pantry and extra storage closet under the staircase. The 2.5 Ton AC unit was replaced in 2021, ensuring comfort year-round. This townhome is light & bright, with fresh paint throughout. Neutral tile on the main floor, and carpet on the 2nd floor. All light fixtures have been updated for a modern touch. Upstairs, discover a spacious owner suite with walk-in closet, and a secondary bedroom. The main bathroom features a walk-in shower, while the secondary bathroom boasts a large soaking tub. Convenience is key, with a newer Samsung stackable washer & dryer tucked away in the upstairs laundry closet. The front of this townhome offers a beautiful front porch, with assigned parking spaces by the front door, along with plenty of guest parking in front and on the side of the building. Community amenities include a gated community, pool with splash pad, playground, basketball court, and walking trails. Commuting is a breeze with easy access to Downtown Tampa, MacDill AFB, the Crosstown Expressway, and Interstate 75. Experience the best of Florida living in this meticulously maintained townhome in Magnolia Park East! *** MOTIVATED SELLER OFFERING $5,000 TOWARDS BUYER'S CLOSING COST***—contact us today!
Location
State FL
County Hillsborough
Community Magnolia Park Central Ph B
Zoning PD
Interior
Interior Features Ceiling Fans(s), Living Room/Dining Room Combo, Open Floorplan, PrimaryBedroom Upstairs, Walk-In Closet(s)
Heating Central
Cooling Central Air
Flooring Carpet, Ceramic Tile
Fireplace false
Appliance Dishwasher, Disposal, Dryer, Electric Water Heater, Microwave, Range, Range Hood, Refrigerator, Washer
Laundry Laundry Closet
Exterior
Exterior Feature Irrigation System, Lighting, Sidewalk
Parking Features Assigned, Guest, Oversized
Pool In Ground
Community Features Deed Restrictions, Gated Community - No Guard, Playground, Pool
Utilities Available BB/HS Internet Available, Cable Available, Electricity Connected, Sewer Connected, Water Connected
Roof Type Shingle
Porch Covered, Front Porch
Garage false
Private Pool No
Building
Entry Level Two
Foundation Slab
Lot Size Range 0 to less than 1/4
Sewer Public Sewer
Water Public
Architectural Style Craftsman
Structure Type Block,Stucco
New Construction false
Construction Status Appraisal,Financing,Inspections
Schools
Elementary Schools Frost Elementary School
Middle Schools Giunta Middle-Hb
High Schools Spoto High-Hb
Others
Pets Allowed Breed Restrictions
HOA Fee Include Common Area Taxes,Pool,Escrow Reserves Fund,Insurance,Maintenance Structure,Maintenance Grounds,Sewer,Water
Senior Community No
Ownership Fee Simple
Monthly Total Fees $358
Acceptable Financing Cash, Conventional, FHA, USDA Loan, VA Loan
Membership Fee Required Required
Listing Terms Cash, Conventional, FHA, USDA Loan, VA Loan
Special Listing Condition None
Read Less Info
Want to know what your home might be worth? Contact us for a FREE valuation!

Our team is ready to help you sell your home for the highest possible price ASAP

© 2025 My Florida Regional MLS DBA Stellar MLS. All Rights Reserved.
Bought with SUPERIOR REALTY GROUP LLC
GET MORE INFORMATION
REALTORS® | Lic# SL3379583 | SL3399554







