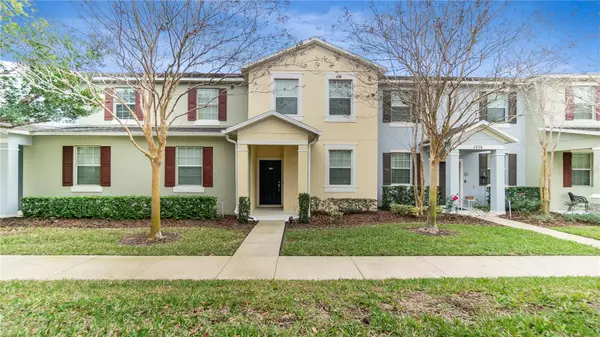$390,000
$385,000
1.3%For more information regarding the value of a property, please contact us for a free consultation.
4 Beds
3 Baths
2,157 SqFt
SOLD DATE : 06/05/2024
Key Details
Sold Price $390,000
Property Type Townhouse
Sub Type Townhouse
Listing Status Sold
Purchase Type For Sale
Square Footage 2,157 sqft
Price per Sqft $180
Subdivision Emerson Park A B C D E K
MLS Listing ID O6174141
Sold Date 06/05/24
Bedrooms 4
Full Baths 2
Half Baths 1
Construction Status Other Contract Contingencies
HOA Fees $341/mo
HOA Y/N Yes
Originating Board Stellar MLS
Year Built 2013
Annual Tax Amount $4,433
Lot Size 3,484 Sqft
Acres 0.08
Property Description
Welcome to your new haven! This stunning 2157 sqft townhome boasts 4 bedrooms and 2.5 bathrooms, offering the perfect blend of elegance and comfort. From the moment you step inside, you'll be enchanted by the thoughtful design and premium upgrades that make this home stand out. Private Paved Courtyard & 2-Car Garage: Enjoy the luxury of your own secluded outdoor space with a private paved courtyard – an ideal spot for relaxation and entertaining. Conveniently located at the back of the townhome, the 2-car garage adds to the ease of your daily life. First-Floor Primary Bedroom: Experience the epitome of convenience with the primary bedroom situated on the first floor. A retreat within your home, providing the perfect balance of privacy and accessibility. Upgraded Features Throughout: Revel in the richness of granite countertops, adding a touch of sophistication to the spacious kitchen. The bamboo flooring exudes warmth and style, complemented by tile floors in all wet areas. Stainless steel appliances and a full-size washer and dryer complete the package of modern living. Large Kitchen for Culinary Delights: The generously sized kitchen is a culinary haven, perfect for creating delicious meals and hosting gatherings with friends and family. Community Amenities Beyond Compare: Immerse yourself in a vibrant community that goes above and beyond. A 3500 sq ft clubhouse awaits for entertaining, a fitness center to keep you active, a junior Olympic-sized pool for refreshing dips, a playground for family fun, a dog park for your furry friends, and 200 acres of green space for biking and leisurely walks. Nature at Your Doorstep: Embrace the outdoors with 200 acres of greenery, creating an idyllic setting for biking and leisurely walks. This townhome is more than just a residence; it's a lifestyle. Don't miss your chance to schedule a tour and embark on the journey to luxury townhome living!
***** $385,000.00 ****
Location
State FL
County Orange
Community Emerson Park A B C D E K
Zoning MU-ES-GT
Rooms
Other Rooms Den/Library/Office
Interior
Interior Features Ninguno
Heating Central, Electric
Cooling Central Air
Flooring Bamboo, Tile
Furnishings Unfurnished
Fireplace false
Appliance Disposal, Dryer, Microwave, Range, Range Hood, Washer
Laundry Electric Dryer Hookup, Laundry Room
Exterior
Exterior Feature Sidewalk
Garage Spaces 2.0
Community Features Clubhouse, Community Mailbox, Deed Restrictions, Playground, Pool, Sidewalks
Utilities Available BB/HS Internet Available, Cable Available, Electricity Available, Fiber Optics, Public, Water Available
Amenities Available Clubhouse, Pool
Roof Type Shingle
Attached Garage false
Garage true
Private Pool No
Building
Entry Level Two
Foundation Concrete Perimeter
Lot Size Range 0 to less than 1/4
Sewer Public Sewer
Water None
Structure Type Block,Stucco
New Construction false
Construction Status Other Contract Contingencies
Others
Pets Allowed Yes
HOA Fee Include Pool,Maintenance Grounds
Senior Community No
Ownership Fee Simple
Monthly Total Fees $341
Acceptable Financing Cash, Conventional, FHA, VA Loan
Membership Fee Required Required
Listing Terms Cash, Conventional, FHA, VA Loan
Special Listing Condition None
Read Less Info
Want to know what your home might be worth? Contact us for a FREE valuation!

Our team is ready to help you sell your home for the highest possible price ASAP

© 2025 My Florida Regional MLS DBA Stellar MLS. All Rights Reserved.
Bought with HAVEN PROPERTY GROUP LLC
GET MORE INFORMATION
REALTORS® | Lic# SL3379583 | SL3399554







