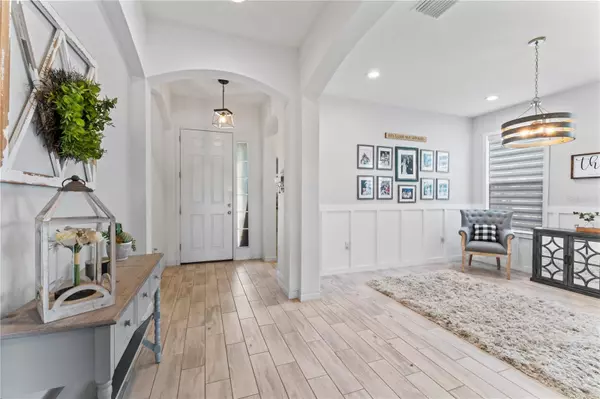$607,000
$610,000
0.5%For more information regarding the value of a property, please contact us for a free consultation.
4 Beds
3 Baths
2,395 SqFt
SOLD DATE : 06/10/2024
Key Details
Sold Price $607,000
Property Type Single Family Home
Sub Type Single Family Residence
Listing Status Sold
Purchase Type For Sale
Square Footage 2,395 sqft
Price per Sqft $253
Subdivision Channing Park
MLS Listing ID T3518425
Sold Date 06/10/24
Bedrooms 4
Full Baths 3
HOA Fees $125/qua
HOA Y/N Yes
Originating Board Stellar MLS
Year Built 2019
Annual Tax Amount $6,072
Lot Size 7,405 Sqft
Acres 0.17
Lot Dimensions 54.36x135
Property Description
**PRICE REDUCTION**
Welcome to Florida living! Where luxury living meets serene waterfront views in the heart of Lithia. This exquisite home offers an unparalleled lifestyle with a sparkling pool overlooking tranquil waters. Step inside to discover 4 bedrooms and 3 full bathrooms of refined elegance, featuring a seamless flow of natural light and modern finishes throughout. The gourmet kitchen is a chef's delight, equipped with high-end appliances and a spacious pantry accompanied by a butlers pantry perfect for culinary creations. Retreat to the master suite oasis, boasting panoramic water vistas and a lavish ensuite bath. Outside, the expansive patio area beckons for outdoor gatherings, while the private pool offers a refreshing escape on warm days. Designed with elegance with Travertine tile floors. This home is loaded with upgrades, including a driveway expansion! Situated in a sought-after community near parks, top A rated schools, and amenities, this home is the epitome of luxury waterfront living. NO CDD! Seize the opportunity to experience resort-style living every day at this stunning home! **BRING YOUR OFFERS**
Seller is open to concession for rate buy down, closing costs and prepaids
Location
State FL
County Hillsborough
Community Channing Park
Zoning PD
Rooms
Other Rooms Great Room
Interior
Interior Features Ceiling Fans(s), Crown Molding, Kitchen/Family Room Combo, Living Room/Dining Room Combo, Open Floorplan, Walk-In Closet(s)
Heating Central
Cooling Central Air
Flooring Ceramic Tile, Tile
Fireplaces Type Electric
Fireplace true
Appliance Convection Oven, Dishwasher, Disposal, Dryer, Electric Water Heater, Range, Refrigerator, Washer
Laundry Inside
Exterior
Exterior Feature Irrigation System, Sliding Doors
Garage Spaces 2.0
Fence Fenced
Pool Chlorine Free, Deck, Fiber Optic Lighting, In Ground, Salt Water
Community Features Clubhouse, Deed Restrictions, Dog Park, Fitness Center, Park, Playground, Pool, Sidewalks
Utilities Available BB/HS Internet Available
Amenities Available Basketball Court, Clubhouse, Fitness Center, Park, Pool, Recreation Facilities, Spa/Hot Tub
Waterfront Description Pond
Water Access 1
Water Access Desc Pond
View Water
Roof Type Shingle
Porch Covered
Attached Garage true
Garage true
Private Pool Yes
Building
Lot Description Conservation Area
Entry Level One
Foundation Slab
Lot Size Range 0 to less than 1/4
Sewer Public Sewer
Water Public
Structure Type Block,Stone,Stucco
New Construction false
Schools
Elementary Schools Fishhawk Creek-Hb
Middle Schools Barrington Middle
High Schools Newsome-Hb
Others
Pets Allowed Breed Restrictions, Cats OK, Dogs OK
HOA Fee Include Recreational Facilities
Senior Community No
Ownership Fee Simple
Monthly Total Fees $125
Membership Fee Required Required
Special Listing Condition None
Read Less Info
Want to know what your home might be worth? Contact us for a FREE valuation!

Our team is ready to help you sell your home for the highest possible price ASAP

© 2025 My Florida Regional MLS DBA Stellar MLS. All Rights Reserved.
Bought with REAL BROKER, LLC
GET MORE INFORMATION
REALTORS® | Lic# SL3379583 | SL3399554







