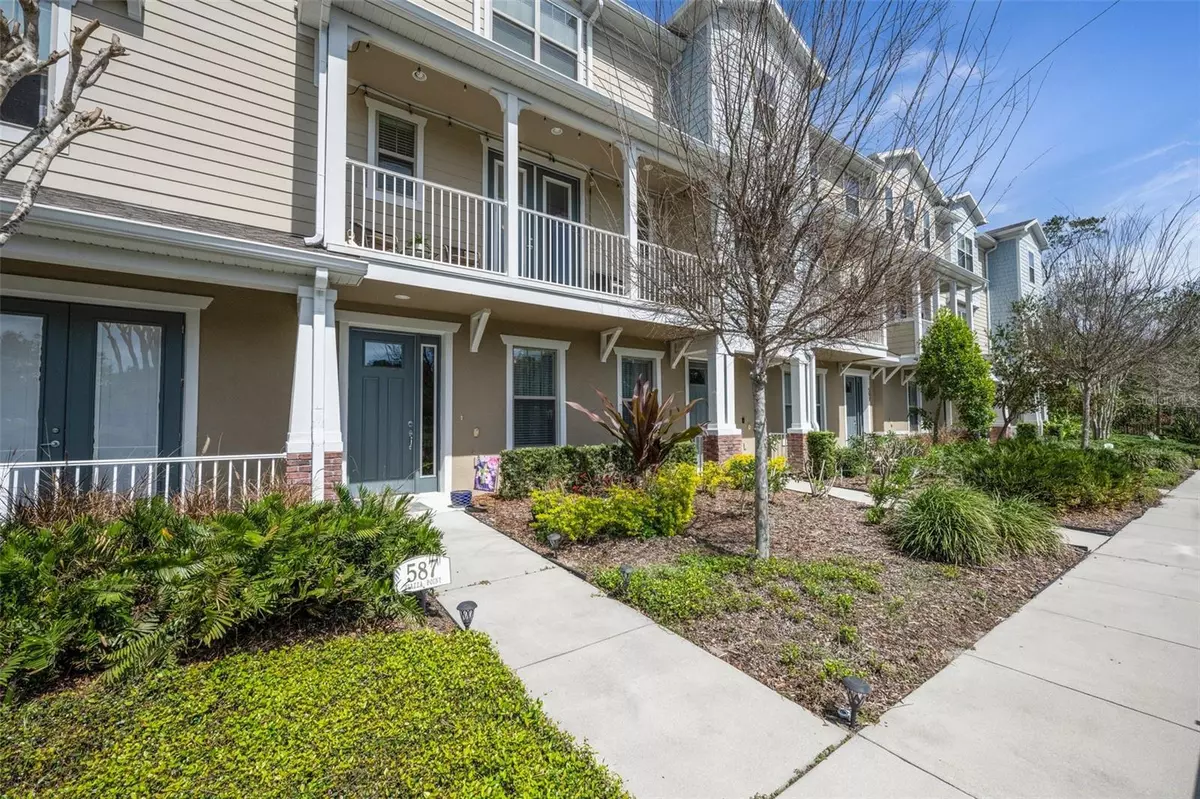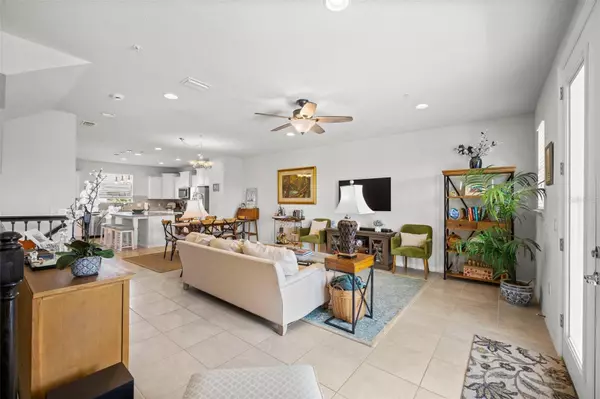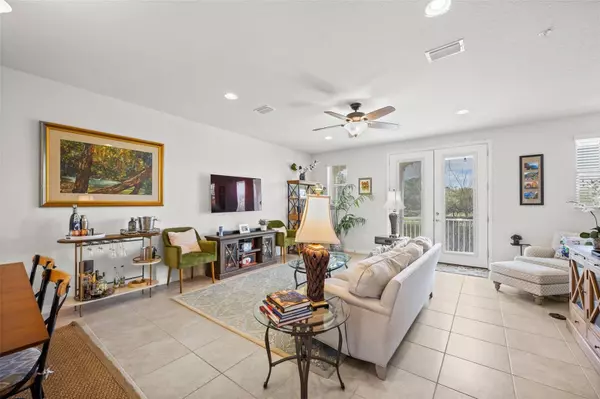$499,000
$516,500
3.4%For more information regarding the value of a property, please contact us for a free consultation.
3 Beds
4 Baths
2,110 SqFt
SOLD DATE : 06/18/2024
Key Details
Sold Price $499,000
Property Type Townhouse
Sub Type Townhouse
Listing Status Sold
Purchase Type For Sale
Square Footage 2,110 sqft
Price per Sqft $236
Subdivision Oviedo Park Terrace
MLS Listing ID O6186711
Sold Date 06/18/24
Bedrooms 3
Full Baths 3
Half Baths 1
Construction Status Financing,Inspections,Other Contract Contingencies
HOA Fees $400/mo
HOA Y/N Yes
Originating Board Stellar MLS
Year Built 2018
Annual Tax Amount $2,241
Lot Size 1,742 Sqft
Acres 0.04
Property Description
Welcome to this stunning 3-story townhome with water views, perfectly situated within walking distance to Oviedo on the Park. Boasting 3 bedrooms and 3.5 baths, this townhome is designed for both comfort and functionality. The first floor greets you with a spacious bedroom complete with a full bath, providing a private retreat for guests or family members. The second floor of this townhome features a half bath, providing convenience for you and your guests. The kitchen is a true centerpiece of this home, boasting an oversized island which exudes style and elegance. Stainless steel appliances add a modern touch, completing the sleek and contemporary aesthetic. Next to the kitchen there is also a large living area, with French doors, that opens to your large outdoor private balcony where you can sit, relax, and enjoy your private view of the pond. Ascend to the third floor, where you'll find the primary suite, a true oasis of relaxation, with a full bath, dual vanity, water closet, and not just one, but two linen closets. Additionally, a large walk-in closet. Across the hallway to the primary suite is a secondary suite. This suite also includes a full bath with a single vanity and water closet. The large walk-in closet offers plenty of room for additional storage. Convenience is further enhanced by the third-floor laundry area, conveniently located between the two suites. No more lugging laundry up and down the stairs! Parking and storage are a breeze with the two-car garage, providing secure and convenient parking options. A short walk from home is the community pool with a cabana—an inviting retreat where you can relax, cool off, and soak up the sun. One of the highlights of this townhome is the low-maintenance lifestyle it offers. Say goodbye to yard maintenance responsibilities, as the HOA takes care of the landscaping. This lovely gem of a home is walking distance to numerous restaurants and shops as well as bike trails.
Location
State FL
County Seminole
Community Oviedo Park Terrace
Zoning RES
Interior
Interior Features Ceiling Fans(s), Eat-in Kitchen, Living Room/Dining Room Combo, PrimaryBedroom Upstairs, Walk-In Closet(s)
Heating Central
Cooling Central Air
Flooring Carpet, Ceramic Tile
Fireplace false
Appliance Dishwasher, Disposal, Microwave, Range, Refrigerator, Water Softener
Laundry Laundry Closet, Upper Level
Exterior
Exterior Feature Irrigation System, Lighting, Sidewalk
Garage Spaces 2.0
Community Features Pool, Sidewalks
Utilities Available Cable Connected
Amenities Available Pool
Waterfront Description Pond
View Y/N 1
View Water
Roof Type Shingle
Attached Garage true
Garage true
Private Pool No
Building
Entry Level Three Or More
Foundation Slab
Lot Size Range 0 to less than 1/4
Sewer Public Sewer
Water Public
Structure Type Block,HardiPlank Type,Stucco
New Construction false
Construction Status Financing,Inspections,Other Contract Contingencies
Schools
Elementary Schools Stenstrom Elementary
Middle Schools Jackson Heights Middle
High Schools Oviedo High
Others
Pets Allowed Yes
HOA Fee Include Maintenance Grounds,Pool
Senior Community No
Ownership Fee Simple
Monthly Total Fees $400
Membership Fee Required Required
Special Listing Condition None
Read Less Info
Want to know what your home might be worth? Contact us for a FREE valuation!

Our team is ready to help you sell your home for the highest possible price ASAP

© 2025 My Florida Regional MLS DBA Stellar MLS. All Rights Reserved.
Bought with OPTIMA REAL ESTATE
GET MORE INFORMATION
REALTORS® | Lic# SL3379583 | SL3399554







