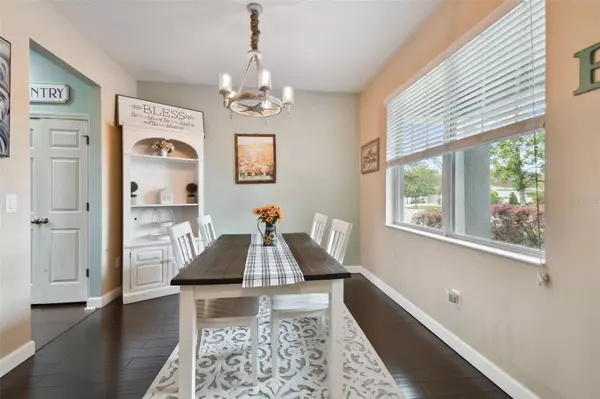$570,000
$589,900
3.4%For more information regarding the value of a property, please contact us for a free consultation.
5 Beds
4 Baths
2,682 SqFt
SOLD DATE : 06/21/2024
Key Details
Sold Price $570,000
Property Type Single Family Home
Sub Type Single Family Residence
Listing Status Sold
Purchase Type For Sale
Square Footage 2,682 sqft
Price per Sqft $212
Subdivision Channing Park
MLS Listing ID T3516393
Sold Date 06/21/24
Bedrooms 5
Full Baths 3
Half Baths 1
HOA Fees $125/qua
HOA Y/N Yes
Originating Board Stellar MLS
Year Built 2014
Annual Tax Amount $6,495
Lot Size 8,276 Sqft
Acres 0.19
Lot Dimensions 60.02x135
Property Description
Welcome home to this absolute gem nestled in the sought-after community of Channing Park! With 5 BEDROOMS + 4 BATHS + 3 CAR GARAGE + A SPACIOUS LOFT that's perfect for game nights or movie marathons, there's room for everyone to spread out and relax. This stunning home is loaded with with upgrades! As you step inside, you'll be greeted by the warmth of rich hardwood floors leading you into the grand open-concept great room with soaring 21 foot ceilings & loads of natural light, gorgeous modern kitchen and cozy breakfast nook. Graced with 42 inch wood cabinets, granite countertops, stainless steel appliances including a double oven/gas range, ample pantry space and huge center island, this kitchen is a chef's delight. Adjacent to the kitchen is the formal dining room, ideal for relaxing family dinners or the occasional impromptu dinner party. Need some downtime? Retreat to the spacious FIRST FLOOR OWNER'S SUITE featuring dual walk-in closets and a luxurious ensuite bath with a large walk-in shower, comfort height vanity with granite counter & dual sinks plus a relaxing soaking tub. In addition, there's a convenient half bath for guests and a laundry room with an under stairs storage closet. Upstairs, you'll find even more room to roam, with a spacious versatile loft area and four additional bedrooms - perfect for guests or a growing family. Step outside to the oversized screen lanai and imagine lazy afternoons spent lounging, hosting fun summer BBQs and enjoying Florida's sunshine all year. Envision playing catch in the sprawling backyard or add a pool – there's plenty of room! Other features include a 3 car garage, Ring doorbell & security system, 2024 new exterior paint, 2023 new range & water heater and 2020 water softener & new wood flooring on stairs. Don't forget to take advantage of the incredible amenities Channing Park has to offer, including the resort-style pool and clubhouse, the splash pad water playground, fitness center, dog park, multipurpose field, playground, half court basketball and skate park. With top-rated schools and endless entertainment options at your fingertips, this is the place you'll want to call home!
Location
State FL
County Hillsborough
Community Channing Park
Zoning PD
Rooms
Other Rooms Formal Dining Room Separate, Great Room, Inside Utility, Loft
Interior
Interior Features Ceiling Fans(s), Eat-in Kitchen, High Ceilings, Kitchen/Family Room Combo, Open Floorplan, Primary Bedroom Main Floor, Smart Home, Solid Wood Cabinets, Split Bedroom, Stone Counters, Thermostat, Vaulted Ceiling(s), Walk-In Closet(s)
Heating Central, Heat Pump
Cooling Central Air
Flooring Carpet, Tile, Wood
Fireplace false
Appliance Dishwasher, Disposal, Gas Water Heater, Microwave, Range, Water Softener
Laundry Electric Dryer Hookup, Inside, Laundry Room, Washer Hookup
Exterior
Exterior Feature Irrigation System, Lighting, Sidewalk, Sliding Doors, Sprinkler Metered
Parking Features Driveway, Garage Door Opener
Garage Spaces 3.0
Community Features Association Recreation - Owned, Clubhouse, Deed Restrictions, Dog Park, Fitness Center, Playground, Pool, Sidewalks
Utilities Available BB/HS Internet Available, Cable Available, Electricity Available, Fiber Optics, Phone Available, Sewer Connected, Sprinkler Meter, Water Available
Amenities Available Pool, Recreation Facilities
Roof Type Shingle
Porch Covered, Front Porch, Rear Porch, Screened
Attached Garage true
Garage true
Private Pool No
Building
Lot Description Corner Lot, Landscaped, Level, Sidewalk, Paved
Story 2
Entry Level Two
Foundation Slab
Lot Size Range 0 to less than 1/4
Sewer Public Sewer
Water Public
Structure Type Block,Stucco
New Construction false
Schools
Elementary Schools Fishhawk Creek-Hb
Middle Schools Barrington Middle
High Schools Newsome-Hb
Others
Pets Allowed Yes
HOA Fee Include Pool,Recreational Facilities
Senior Community No
Ownership Fee Simple
Monthly Total Fees $125
Acceptable Financing Cash, Conventional, FHA, VA Loan
Membership Fee Required Required
Listing Terms Cash, Conventional, FHA, VA Loan
Special Listing Condition None
Read Less Info
Want to know what your home might be worth? Contact us for a FREE valuation!

Our team is ready to help you sell your home for the highest possible price ASAP

© 2025 My Florida Regional MLS DBA Stellar MLS. All Rights Reserved.
Bought with PREMIER SOTHEBYS INTL REALTY
GET MORE INFORMATION
REALTORS® | Lic# SL3379583 | SL3399554







