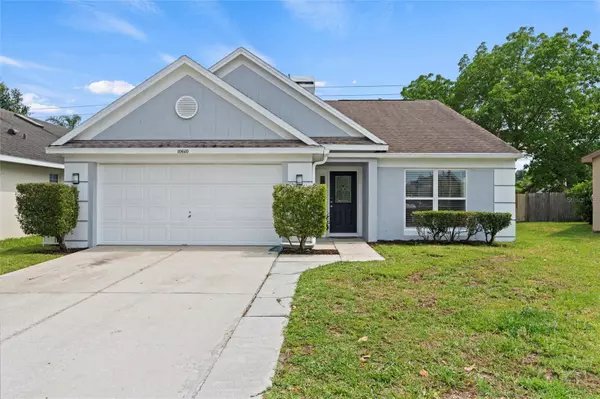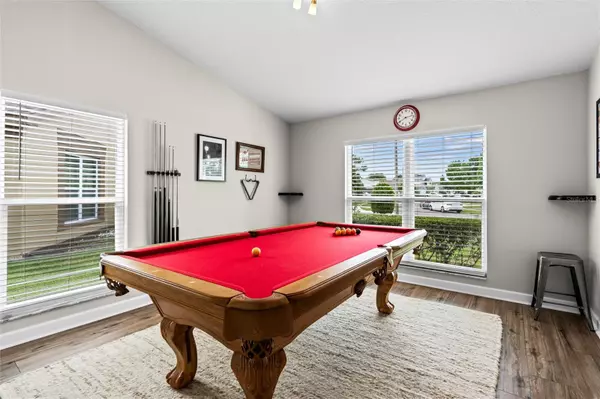$435,000
$425,000
2.4%For more information regarding the value of a property, please contact us for a free consultation.
3 Beds
2 Baths
1,646 SqFt
SOLD DATE : 06/24/2024
Key Details
Sold Price $435,000
Property Type Single Family Home
Sub Type Single Family Residence
Listing Status Sold
Purchase Type For Sale
Square Footage 1,646 sqft
Price per Sqft $264
Subdivision Suncrest
MLS Listing ID O6207216
Sold Date 06/24/24
Bedrooms 3
Full Baths 2
Construction Status Inspections
HOA Fees $38/mo
HOA Y/N Yes
Originating Board Stellar MLS
Year Built 1994
Annual Tax Amount $4,235
Lot Size 6,534 Sqft
Acres 0.15
Property Description
Multiple offers are in play. Highest and Best by 5 pm Friday the 24th. UCF/Triangle is just minutes away location, location. This renovated pool home does not disappoint with hurricane-rated windows and doors with Luxury Vinyl planking throughout. There is no carpet in this home; upgraded bathrooms, kitchen cladding on the fireplace with built-in shelving, and a beautiful oasis in the rear with salt water pool, a fully fenced yard screen enclosure with a pergola. This is just the beginning of the improvements made to this property, Freshly painted inside and out bonus room with pool table can be anything you like i.e., office, game room or music room your choice! This immaculate property welcomes you home come see it today!
Location
State FL
County Orange
Community Suncrest
Zoning P-D
Rooms
Other Rooms Bonus Room, Den/Library/Office, Inside Utility
Interior
Interior Features Built-in Features, Cathedral Ceiling(s), Eat-in Kitchen, Living Room/Dining Room Combo, Primary Bedroom Main Floor, Solid Surface Counters, Split Bedroom, Walk-In Closet(s)
Heating Electric, Exhaust Fan, Heat Pump
Cooling Central Air
Flooring Luxury Vinyl
Fireplaces Type Gas, Living Room
Furnishings Unfurnished
Fireplace true
Appliance Dryer, Gas Water Heater, Microwave, Range, Refrigerator, Washer
Laundry Inside
Exterior
Exterior Feature Garden, Lighting, Sliding Doors
Garage Spaces 2.0
Pool Auto Cleaner, Chlorine Free, In Ground, Salt Water, Screen Enclosure
Utilities Available Cable Available, Cable Connected, Electricity Connected, Public, Underground Utilities, Water Connected
View Pool
Roof Type Shingle
Porch Covered, Front Porch, Patio, Rear Porch
Attached Garage true
Garage true
Private Pool Yes
Building
Lot Description Landscaped, Level, Paved
Story 1
Entry Level One
Foundation Block, Slab
Lot Size Range 0 to less than 1/4
Builder Name Pulte
Sewer Public Sewer
Water None
Architectural Style Ranch
Structure Type Concrete
New Construction false
Construction Status Inspections
Others
Pets Allowed Cats OK, Dogs OK
Senior Community No
Ownership Fee Simple
Monthly Total Fees $38
Acceptable Financing Cash, Conventional, FHA, VA Loan
Membership Fee Required Required
Listing Terms Cash, Conventional, FHA, VA Loan
Special Listing Condition None
Read Less Info
Want to know what your home might be worth? Contact us for a FREE valuation!

Our team is ready to help you sell your home for the highest possible price ASAP

© 2025 My Florida Regional MLS DBA Stellar MLS. All Rights Reserved.
Bought with MCGLAMERY WILSON REALTY
GET MORE INFORMATION
REALTORS® | Lic# SL3379583 | SL3399554







