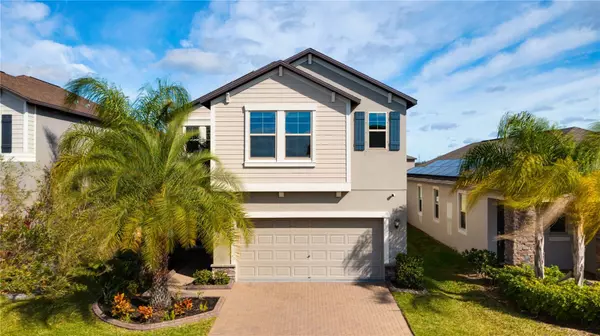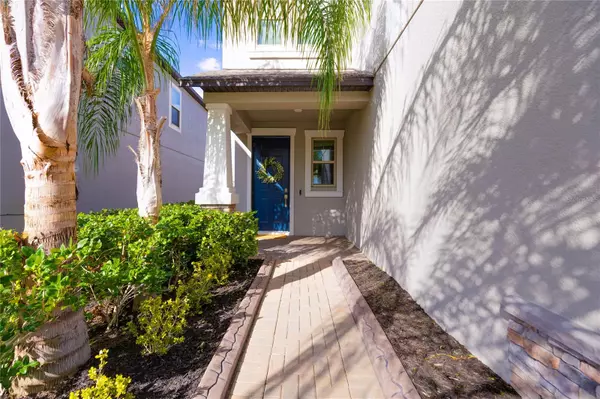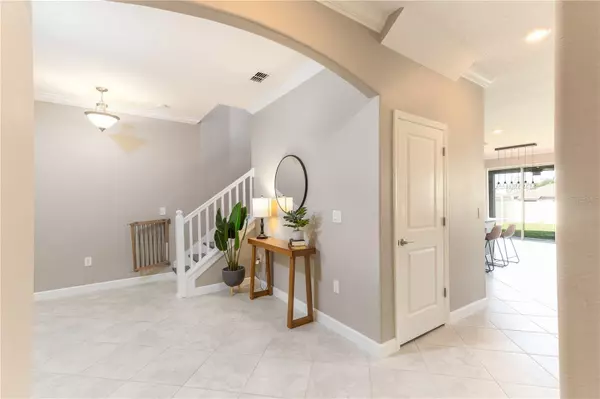$400,000
$440,000
9.1%For more information regarding the value of a property, please contact us for a free consultation.
4 Beds
3 Baths
2,859 SqFt
SOLD DATE : 06/24/2024
Key Details
Sold Price $400,000
Property Type Single Family Home
Sub Type Single Family Residence
Listing Status Sold
Purchase Type For Sale
Square Footage 2,859 sqft
Price per Sqft $139
Subdivision Belmont North Ph 2C
MLS Listing ID A4599057
Sold Date 06/24/24
Bedrooms 4
Full Baths 2
Half Baths 1
HOA Fees $12/ann
HOA Y/N Yes
Originating Board Stellar MLS
Year Built 2019
Annual Tax Amount $6,290
Lot Size 5,227 Sqft
Acres 0.12
Lot Dimensions 41.83x120.88
Property Description
Welcome to Belmont, a serene community nestled away from the hustle and bustle yet conveniently located within 2 miles of all the essentials. This move in ready 4-bedroom home, featuring a den and a bonus loft upstairs, is a harmonious blend of style and functionality. As you step inside, you're greeted by an open layout designed for modern living. Just off the garage you'll find a convenient drop zone ensuring clutter-free entry and exit. The kitchen is equipped with granite counters and stainless steel appliances, including an upgraded Bosch ultra-quiet dishwasher. Upstairs, a generously-sized loft space waits, complete with NEW luxury plank vinyl flooring, providing a fresh and stylish touch throughout the second floor. Retreat to the spacious main bedroom, where dual sinks, a soaking tub, and a walk-in shower await, offering a luxurious escape. The custom closet system with ample built-in storage seamlessly connects to the upstairs laundry room, enhancing practicality and organization. An added benefit of this home includes freedom from increasing electric costs and power outages with Freedom Forever solar panels; ranked #3 in the nation. This system is less than 2 years old and backed by a 25 year warranty. Conveniently located just three blocks away from Belmont elementary and the amenities center which offers two pools, a dog park, playground, basketball, tennis courts, and walking trails throughout the community. Just 20 minutes South of Tampa come experience the perfect blend of comfort, convenience, and community living in this charming Belmont home.
Location
State FL
County Hillsborough
Community Belmont North Ph 2C
Zoning PD
Interior
Interior Features Ceiling Fans(s), Eat-in Kitchen, In Wall Pest System, Kitchen/Family Room Combo, Open Floorplan, Thermostat, Walk-In Closet(s)
Heating Central, Electric, Heat Pump
Cooling Central Air
Flooring Ceramic Tile, Luxury Vinyl
Fireplace false
Appliance Dishwasher, Disposal, Electric Water Heater, Microwave, Range, Refrigerator
Laundry Laundry Room
Exterior
Exterior Feature Hurricane Shutters, Irrigation System, Sidewalk, Sliding Doors
Parking Features Driveway, Garage Door Opener
Garage Spaces 2.0
Fence Fenced, Vinyl
Community Features Deed Restrictions, Dog Park, Park, Playground, Pool, Sidewalks, Tennis Courts
Utilities Available Cable Available, Electricity Connected, Public, Sewer Connected, Street Lights, Water Connected
Roof Type Shingle
Porch Covered, Front Porch, Porch, Rear Porch
Attached Garage true
Garage true
Private Pool No
Building
Lot Description In County, Sidewalk, Paved
Story 2
Entry Level Two
Foundation Slab
Lot Size Range 0 to less than 1/4
Builder Name Lennar
Sewer Public Sewer
Water Public
Architectural Style Contemporary
Structure Type Block,Stucco
New Construction false
Schools
Elementary Schools Belmont Elementary School
Middle Schools Eisenhower-Hb
High Schools East Bay-Hb
Others
Pets Allowed Yes
HOA Fee Include Pool,Recreational Facilities
Senior Community No
Ownership Fee Simple
Monthly Total Fees $12
Acceptable Financing Cash, Conventional, FHA, VA Loan
Membership Fee Required Required
Listing Terms Cash, Conventional, FHA, VA Loan
Special Listing Condition None
Read Less Info
Want to know what your home might be worth? Contact us for a FREE valuation!

Our team is ready to help you sell your home for the highest possible price ASAP

© 2025 My Florida Regional MLS DBA Stellar MLS. All Rights Reserved.
Bought with STERLING REALTY
GET MORE INFORMATION
REALTORS® | Lic# SL3379583 | SL3399554







