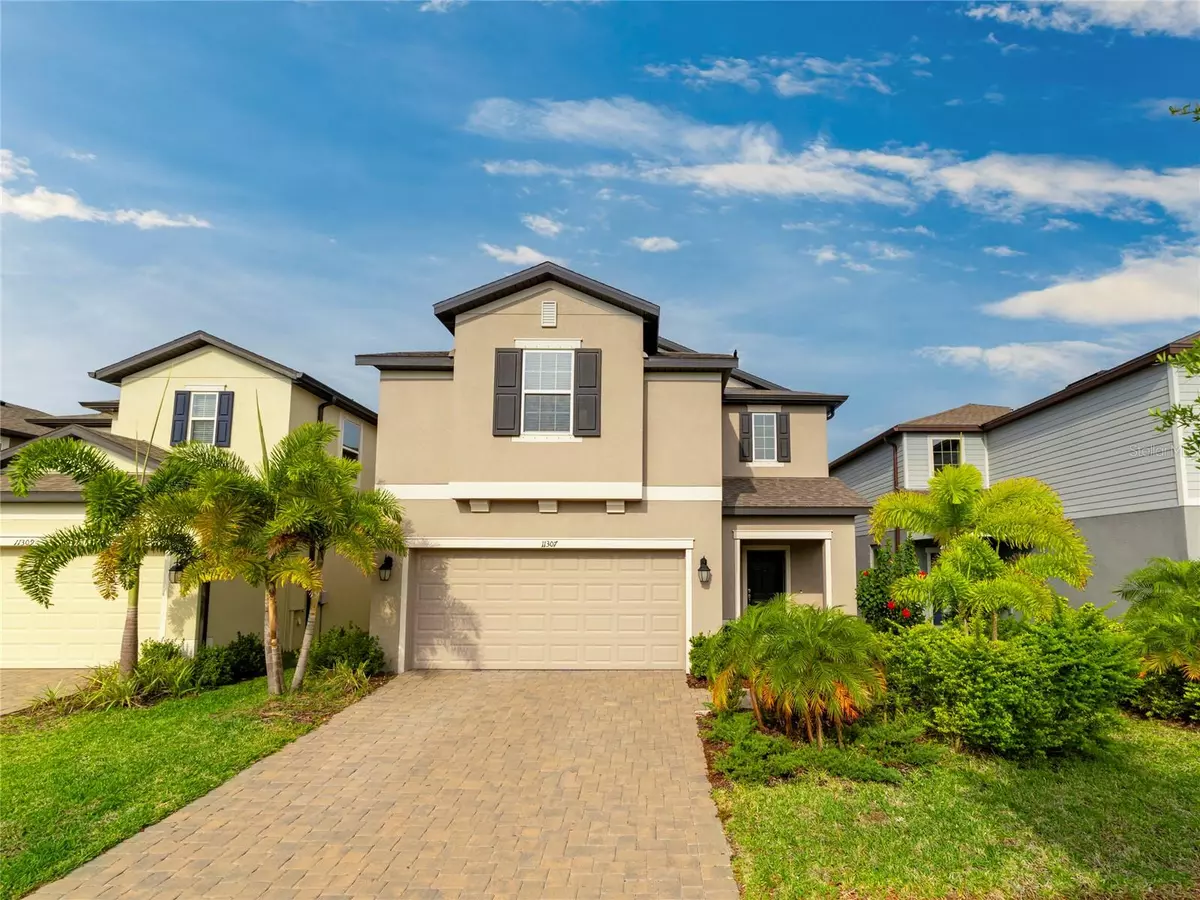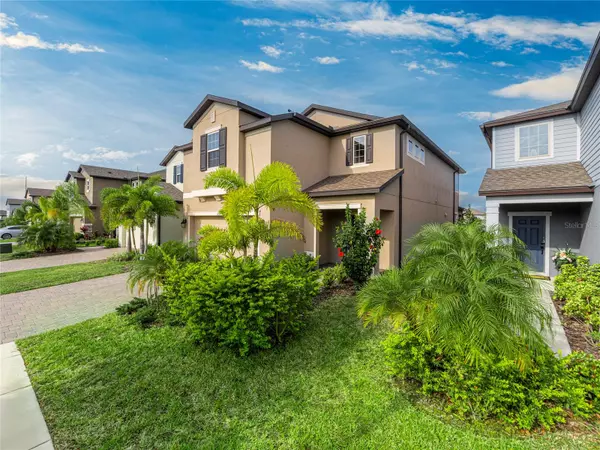$412,500
$415,000
0.6%For more information regarding the value of a property, please contact us for a free consultation.
3 Beds
3 Baths
2,653 SqFt
SOLD DATE : 06/28/2024
Key Details
Sold Price $412,500
Property Type Single Family Home
Sub Type Single Family Residence
Listing Status Sold
Purchase Type For Sale
Square Footage 2,653 sqft
Price per Sqft $155
Subdivision Ventana Groves Phase 1
MLS Listing ID T3514907
Sold Date 06/28/24
Bedrooms 3
Full Baths 2
Half Baths 1
Construction Status Appraisal,Financing,Inspections
HOA Fees $8/ann
HOA Y/N Yes
Originating Board Stellar MLS
Year Built 2020
Annual Tax Amount $8,238
Lot Size 4,791 Sqft
Acres 0.11
Lot Dimensions 40X120
Property Description
One or more photo(s) has been virtually staged. Welcome home to this MI Homes Cypress model two-story beauty in the heart of Riverview. This property is located near shopping, I-75, US 301, Riverview Academy of Math and Science School and many restaurants of all kinds. Featuring a brick pavered driveway and walkway to the front door, you'll enjoy coming home and seeing the fresh landscaped appeal of this wonderful place and front porch. As you enter the home, you're greeted by a spacious foyer and an open soaring ceiling to the second floor. The first level features a flex space that can be used as an office, dining area, workout space, reading room, or many other options. As you continue, you'll find the powder bathroom with pedestal sink and under the stairs storage before entering the open living room, kitchen, and café. Two sets of sliding glass doors provide a great view of the backyard, and covered lanai. Sliding glass doors off of the cafe take advantage of the view and allow fresh air to fill the house on days when you're reminded of what Florida living is all about. Two pendant lights accentuate the overall aesthetic of the gourmet kitchen. Double wifi-enabled ovens, a touch-sensitive wifi-enabled induction cooktop, built in microwave, walk-in pantry, granite counter tops, canned lighting, dishwasher, deep bowl rectangular sink with upgraded faucet, large island perfect for food preparation, 42" cabinets with crown molding and dark hardware completes this dream kitchen. A wood staircase leads to the second floor. The second floor hallway, bonus room and bedrooms are luxury vinyl planking. The second level reveals a nook has built in cabinets perfect for a home work station and many other possibilities. An additional bonus room provides more flexible space for your enjoyment that could also be used as another bedroom. The owner's suite is spacious with windows to enjoy beautiful Florida sunsets. A tray ceiling with canned lighting adds to the grand feeling of this retreat space. You'll enjoy the large ensuite bathroom that features a separate tub and enclosed shower, water closet, dual sinks with drawers and large walk-in closet. Upgraded faucets and shower-head finish the sophistication of this room. Utilities are near the owner's suite for convenience. Bedroom numbers two and three are at the opposite end of this level and are near the second full bath. This bath was built with double sinks and upgraded faucets to add more elegance to the home. Upstairs utility room for convenience. For your vehicles, the two-car garage floor is epoxy-coated with the coating extending slightly up the front wall for added protection. A high-efficiency water heater and water softener are also found here. Outlet installed in the garage to charge an electric car. 6" Vinyl fencing around property perimeter. Community amenities include resort style zero entry pool, playground, clubhouse, tennis courts and a nearby lake with walking trail.
Location
State FL
County Hillsborough
Community Ventana Groves Phase 1
Zoning PD
Rooms
Other Rooms Bonus Room, Great Room, Inside Utility
Interior
Interior Features Ceiling Fans(s), Eat-in Kitchen, In Wall Pest System, Kitchen/Family Room Combo, Open Floorplan, PrimaryBedroom Upstairs, Solid Surface Counters, Stone Counters, Thermostat, Tray Ceiling(s), Walk-In Closet(s)
Heating Central, Electric, Heat Pump
Cooling Central Air
Flooring Luxury Vinyl, Tile, Wood
Furnishings Unfurnished
Fireplace false
Appliance Built-In Oven, Convection Oven, Cooktop, Dishwasher, Disposal, Electric Water Heater, Microwave
Laundry Inside, Laundry Room, Upper Level
Exterior
Exterior Feature Hurricane Shutters, Irrigation System, Lighting, Sidewalk, Sliding Doors
Parking Features Driveway, Garage Door Opener
Garage Spaces 2.0
Fence Vinyl
Community Features Community Mailbox, Deed Restrictions, Park, Playground, Pool, Sidewalks, Tennis Courts
Utilities Available BB/HS Internet Available, Cable Available, Electricity Connected, Fiber Optics, Phone Available, Public, Sewer Connected, Street Lights, Underground Utilities, Water Connected
Amenities Available Fence Restrictions
Roof Type Shingle
Porch Covered, Patio, Rear Porch
Attached Garage true
Garage true
Private Pool No
Building
Lot Description In County, Landscaped, Sidewalk, Paved
Entry Level Two
Foundation Slab
Lot Size Range 0 to less than 1/4
Builder Name M/I Homes
Sewer Public Sewer
Water Public
Architectural Style Contemporary, Florida
Structure Type Block,Stone,Stucco,Wood Frame
New Construction false
Construction Status Appraisal,Financing,Inspections
Schools
Elementary Schools Sessums-Hb
Middle Schools Rodgers-Hb
High Schools Spoto High-Hb
Others
Pets Allowed Yes
HOA Fee Include Pool
Senior Community No
Ownership Fee Simple
Monthly Total Fees $8
Acceptable Financing Cash, Conventional, FHA, VA Loan
Membership Fee Required Required
Listing Terms Cash, Conventional, FHA, VA Loan
Special Listing Condition None
Read Less Info
Want to know what your home might be worth? Contact us for a FREE valuation!

Our team is ready to help you sell your home for the highest possible price ASAP

© 2025 My Florida Regional MLS DBA Stellar MLS. All Rights Reserved.
Bought with AMERIVEST REALTY
GET MORE INFORMATION
REALTORS® | Lic# SL3379583 | SL3399554







