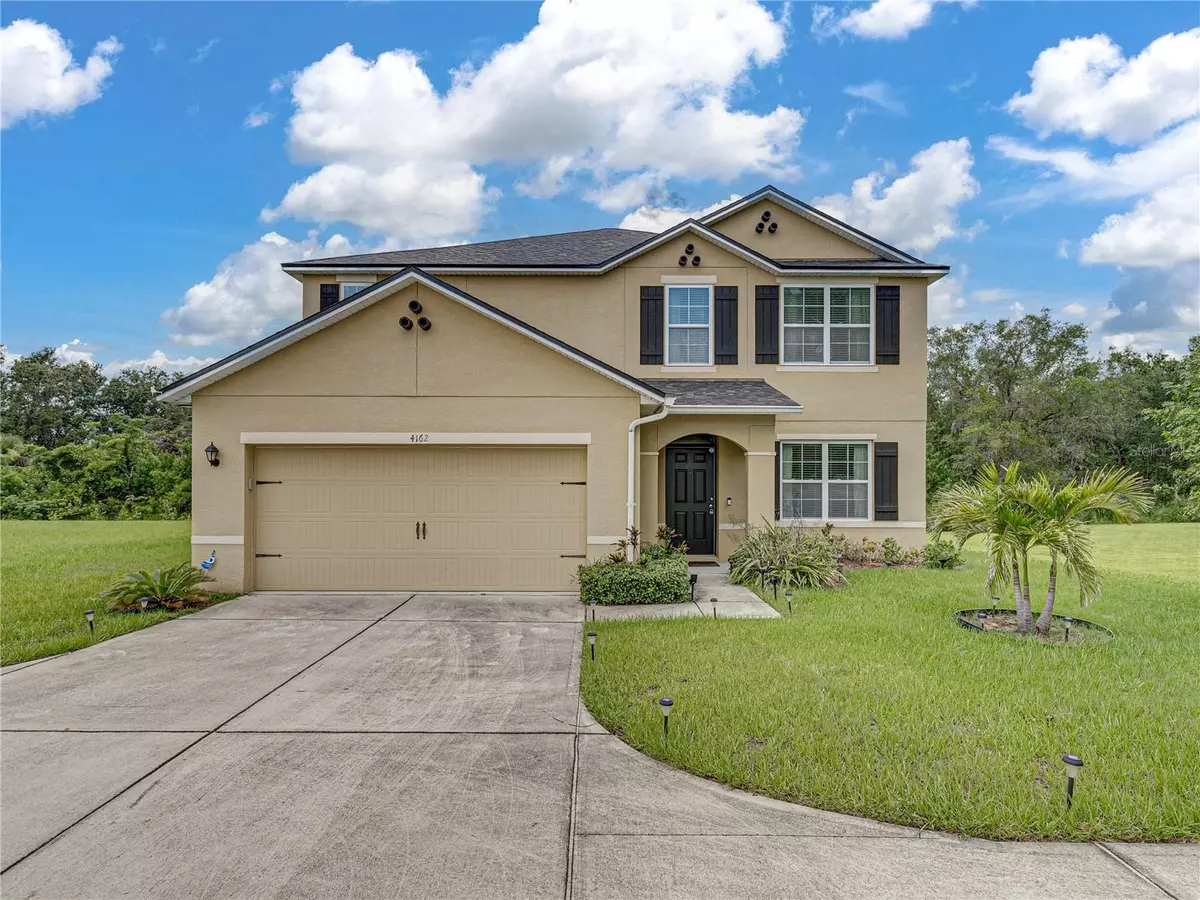$370,000
$385,900
4.1%For more information regarding the value of a property, please contact us for a free consultation.
5 Beds
4 Baths
2,845 SqFt
SOLD DATE : 07/01/2024
Key Details
Sold Price $370,000
Property Type Single Family Home
Sub Type Single Family Residence
Listing Status Sold
Purchase Type For Sale
Square Footage 2,845 sqft
Price per Sqft $130
Subdivision Buckeye Rdg
MLS Listing ID L4937461
Sold Date 07/01/24
Bedrooms 5
Full Baths 3
Half Baths 1
HOA Fees $22/ann
HOA Y/N Yes
Originating Board Stellar MLS
Year Built 2018
Annual Tax Amount $3,262
Lot Size 0.350 Acres
Acres 0.35
Property Description
PRICE REDUCED $20k!
It is an immaculate home in the Buckeye Ridge community with low HOA dues. This five-bedroom, three full bathrooms, two-car garage, and two-story home is perfect for you and your family. You will find a master suite with an en-suite bath, a spacious walk-in shower, a double vanity, and a huge walk-in closet, providing plenty of storage. There is carpet in all bedrooms with wood-like vinyl tile and ceramic tile throughout the main level living areas of the home. Walk through the front door, and immediately to the right, a flex room/office welcomes you. To your left is the staircase to the second floor, four bedrooms, and an additional living area. Next, you walk down a short hallway, where you find a powder room and the kitchen. The kitchen has wood cabinets, a full-size island with seating, and plenty of counter space to prepare meals and bake. The kitchen has a walk-in pantry with ample storage space. The open kitchen, dining, and great room are perfect for entertaining your family or guests. The main floor master bedroom is incredibly spacious, with a large walk-in closet and bathroom off the great room. The remaining four bedrooms surround the second-floor loft with a second full bathroom. The fifth bedroom has an en-suite bathroom hosting the third full-size bathroom. The loft is perfect for extra living space, an extra office space, or even an exercise room. The laundry room is conveniently located on the second floor. Walk out to your private backyard through the sliding glass doors, ideal for entertaining guests or having a barbecue on a summer evening! This home also offers an attached 2-car garage, a sprinkler system, and a new roof. Don't miss out on this wonderfully built home, and schedule your own private showing TODAY!!!
Location
State FL
County Polk
Community Buckeye Rdg
Rooms
Other Rooms Bonus Room, Den/Library/Office, Great Room, Loft
Interior
Interior Features Ceiling Fans(s), Eat-in Kitchen, Kitchen/Family Room Combo, Living Room/Dining Room Combo, Primary Bedroom Main Floor, Solid Surface Counters, Solid Wood Cabinets, Thermostat, Tray Ceiling(s), Walk-In Closet(s), Window Treatments
Heating Central, Electric, Heat Pump
Cooling Central Air
Flooring Carpet, Ceramic Tile, Hardwood
Fireplace false
Appliance Dishwasher, Disposal, Dryer, Electric Water Heater, Exhaust Fan, Ice Maker, Microwave, Range, Range Hood, Refrigerator, Washer
Laundry Inside, Laundry Room, Upper Level
Exterior
Exterior Feature Private Mailbox, Sliding Doors, Sprinkler Metered
Parking Features Driveway, Garage Door Opener, Parking Pad
Garage Spaces 2.0
Utilities Available Cable Available, Electricity Connected, Phone Available, Public, Sewer Connected, Street Lights, Underground Utilities, Water Connected
Roof Type Shingle
Porch Front Porch, Patio
Attached Garage true
Garage true
Private Pool No
Building
Lot Description Corner Lot, Landscaped, Paved
Story 2
Entry Level Two
Foundation Slab
Lot Size Range 1/4 to less than 1/2
Sewer Public Sewer
Water Public
Structure Type Block
New Construction false
Others
Pets Allowed Yes
Senior Community No
Ownership Fee Simple
Monthly Total Fees $22
Acceptable Financing Cash, Conventional, FHA, VA Loan
Membership Fee Required Required
Listing Terms Cash, Conventional, FHA, VA Loan
Special Listing Condition None
Read Less Info
Want to know what your home might be worth? Contact us for a FREE valuation!

Our team is ready to help you sell your home for the highest possible price ASAP

© 2025 My Florida Regional MLS DBA Stellar MLS. All Rights Reserved.
Bought with COLDWELL BANKER REALTY
GET MORE INFORMATION
REALTORS® | Lic# SL3379583 | SL3399554







