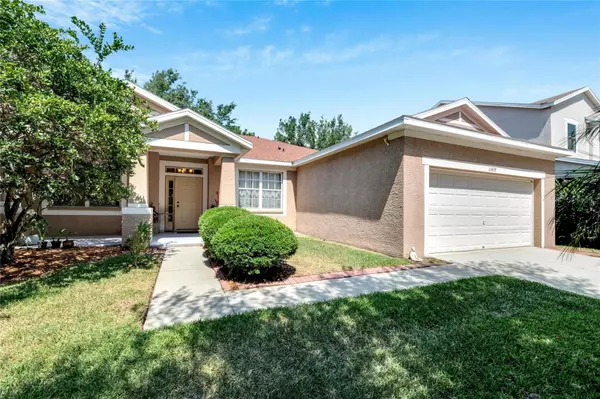$350,000
$365,000
4.1%For more information regarding the value of a property, please contact us for a free consultation.
4 Beds
2 Baths
1,794 SqFt
SOLD DATE : 07/02/2024
Key Details
Sold Price $350,000
Property Type Single Family Home
Sub Type Single Family Residence
Listing Status Sold
Purchase Type For Sale
Square Footage 1,794 sqft
Price per Sqft $195
Subdivision Rivercrest Ph 2 Prcl O An
MLS Listing ID T3522971
Sold Date 07/02/24
Bedrooms 4
Full Baths 2
HOA Fees $15/ann
HOA Y/N Yes
Originating Board Stellar MLS
Year Built 2006
Annual Tax Amount $5,334
Lot Size 7,840 Sqft
Acres 0.18
Lot Dimensions 74.88x106
Property Description
If you're looking for a stunning Riverview home to move right in and make your own, get ready, because you have found it! You will love the mature trees providing tranquil shade on this corner lot. There is even a quaint front porch for you to enjoy your morning coffee as you listen to the birds. As you enter the home, you find the formal dining room and fourth bedroom/office off the foyer. It is perfect for those who work from home or want some added privacy away from the main living space and other bedrooms. You continue into the open concept living room overlooking the beautiful kitchen with breakfast nook. There is true ease of entertaining in this home with a sliding door off the living room to the screened back porch. This home features a split floor plan with the 2 other guest bedrooms, 2nd full bathroom, and laundry room down the hall from the living room. The primary suite has the most privacy in the back of the home featuring a large bedroom, walk-in closet, and ensuite bathroom with large soaker tub, double vanity, and separate shower. Not only is this home beautiful and fully move-in ready, but the AC was replaced in 2022, the roof in 2019, the refrigerator in 2022, the dishwasher in 2023, and the irrigation panel in 2018 adding to the ease of ownership. All of this is located in Rivercrest, a community with fabulous amenities including resort style pools, tennis courts and playgrounds. With easy access to 301 and I-75 this home is perfect for someone looking to travel to downtown Tampa, the Gulf Beaches, or Disney in Orlando. You do not want to miss out on this one. Your new home is waiting- schedule your showing today!
Location
State FL
County Hillsborough
Community Rivercrest Ph 2 Prcl O An
Zoning PD
Rooms
Other Rooms Den/Library/Office, Formal Dining Room Separate
Interior
Interior Features Ceiling Fans(s), Eat-in Kitchen, Kitchen/Family Room Combo, Open Floorplan, Primary Bedroom Main Floor, Split Bedroom, Stone Counters, Walk-In Closet(s)
Heating Electric
Cooling Central Air
Flooring Carpet, Tile
Fireplace false
Appliance Dishwasher, Electric Water Heater, Microwave, Range, Refrigerator
Laundry Inside, Laundry Room
Exterior
Exterior Feature Irrigation System, Private Mailbox, Sidewalk, Sliding Doors
Parking Features Driveway, Garage Door Opener
Garage Spaces 2.0
Fence Vinyl
Community Features Clubhouse, Deed Restrictions, Playground, Pool
Utilities Available Cable Connected, Electricity Connected, Public, Sewer Connected, Street Lights, Water Connected
Amenities Available Playground, Pool, Recreation Facilities
Roof Type Shingle
Porch Covered, Front Porch, Rear Porch, Screened
Attached Garage true
Garage true
Private Pool No
Building
Lot Description Corner Lot, Sidewalk
Story 1
Entry Level One
Foundation Slab
Lot Size Range 0 to less than 1/4
Sewer Public Sewer
Water Public
Architectural Style Florida
Structure Type Block,Stucco
New Construction false
Schools
Elementary Schools Sessums-Hb
Middle Schools Rodgers-Hb
High Schools Riverview-Hb
Others
Pets Allowed Yes
Senior Community No
Ownership Fee Simple
Monthly Total Fees $15
Acceptable Financing Cash, Conventional, FHA, VA Loan
Membership Fee Required Required
Listing Terms Cash, Conventional, FHA, VA Loan
Special Listing Condition None
Read Less Info
Want to know what your home might be worth? Contact us for a FREE valuation!

Our team is ready to help you sell your home for the highest possible price ASAP

© 2025 My Florida Regional MLS DBA Stellar MLS. All Rights Reserved.
Bought with REAL CHOICE REALTY
GET MORE INFORMATION
REALTORS® | Lic# SL3379583 | SL3399554







