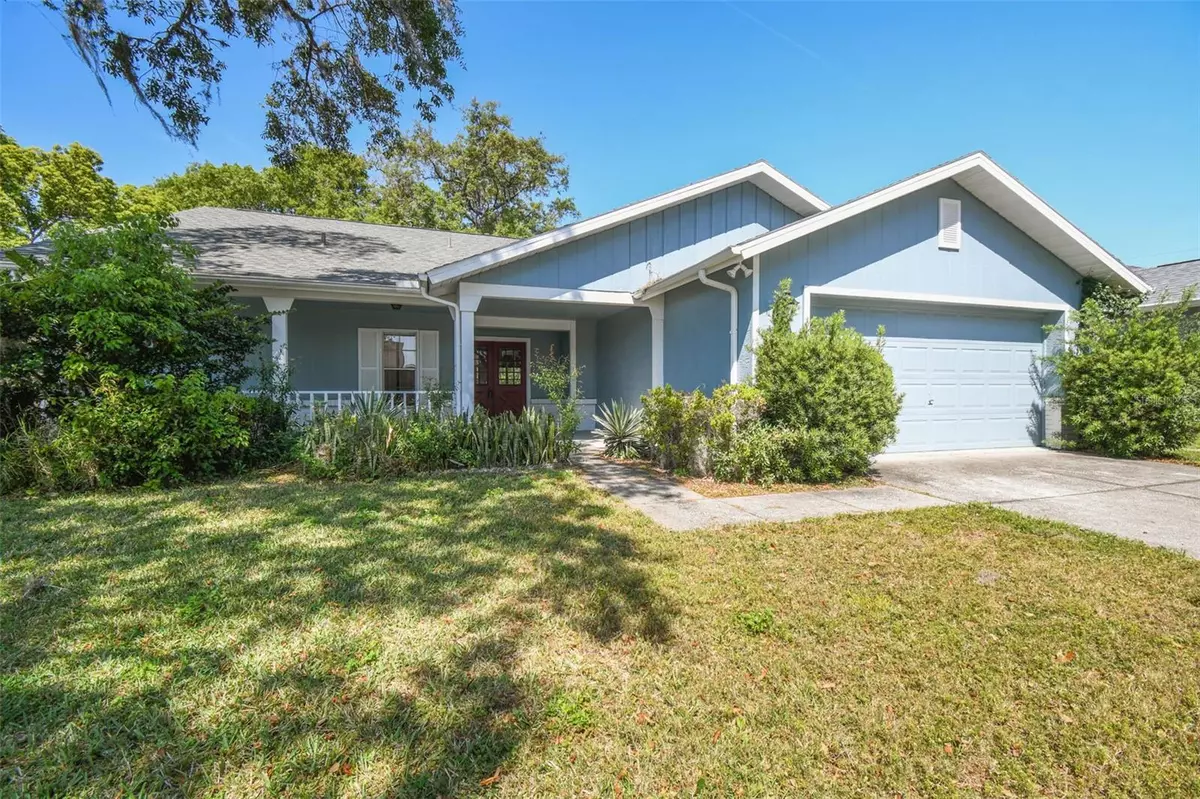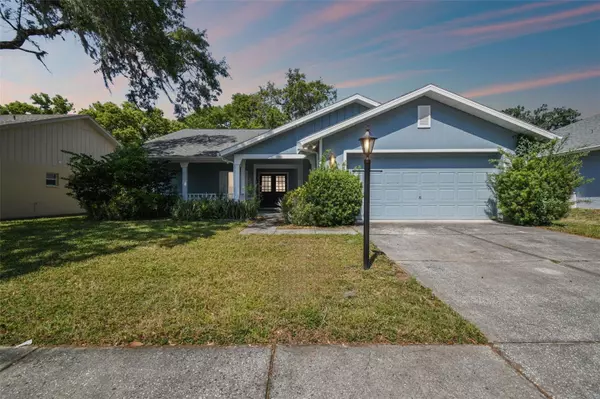$305,000
$330,000
7.6%For more information regarding the value of a property, please contact us for a free consultation.
3 Beds
2 Baths
1,912 SqFt
SOLD DATE : 07/03/2024
Key Details
Sold Price $305,000
Property Type Single Family Home
Sub Type Single Family Residence
Listing Status Sold
Purchase Type For Sale
Square Footage 1,912 sqft
Price per Sqft $159
Subdivision Heritage Lake
MLS Listing ID T3519610
Sold Date 07/03/24
Bedrooms 3
Full Baths 2
HOA Fees $70/mo
HOA Y/N Yes
Originating Board Stellar MLS
Year Built 1990
Annual Tax Amount $1,497
Lot Size 6,534 Sqft
Acres 0.15
Property Description
Welcome to this inviting 3-bedroom, 2-bathroom home nestled in the desirable 55+ Heritage Lake community, where active living meets serene surroundings. This residence offers a perfect blend of comfort, convenience, and resort-style amenities, promising an unparalleled lifestyle for discerning buyers.
Upon arrival, you'll be charmed by the welcoming front porch, offering ample space for a delightful porch swing where you can relax and soak in the tranquil atmosphere.
Step inside to discover a spacious living room adorned with gleaming hardwood floors and flooded with natural light streaming through numerous windows, creating a bright and airy ambiance. The kitchen is a chef's dream, featuring a tray ceiling, ceiling fan, and abundant cabinet space, while the large breakfast nook area boasts floor-to-ceiling windows, perfect for enjoying meals in a scenic setting.
For formal gatherings, a separate dining room provides an elegant space to entertain guests or enjoy intimate dinners with loved ones.
The primary bedroom is a serene retreat, offering generous proportions, an en suite bathroom with a step-in shower, and a walk-in closet complete with built-in shelves for organization. Two additional bedrooms provide ample space for guests or hobbies.
The laundry room is a standout feature, boasting generous dimensions, a convenient sink, and plenty of cabinets for storage, ensuring laundry tasks are effortless and efficient.
Situated on a lovely lot with no backyard neighbors, this home offers peace and privacy, allowing you to enjoy outdoor living to the fullest.
Beyond the confines of the home, the 55+ community of Heritage Lake beckons with an array of amenities designed to enrich your lifestyle. From a heated pool and clubhouse to bocce ball, shuffleboard courts, and tennis and pickleball courts, there's no shortage of opportunities for recreation and socializing. Embrace an active lifestyle with monthly bingo events, organized off-site golf outings, and bowling leagues. The well-designed community grounds feature shade trees, ponds, and paths, creating an idyllic backdrop for leisurely bike rides, dog walks, and neighborly gatherings.
Experience the epitome of 55+ living in this exceptional home within the Heritage Lake community. Don't miss your chance to embrace a vibrant lifestyle in this welcoming enclave!
Location
State FL
County Pasco
Community Heritage Lake
Zoning PUD
Interior
Interior Features Ceiling Fans(s)
Heating Central
Cooling Central Air
Flooring Carpet, Linoleum, Wood
Fireplace false
Appliance Disposal, Microwave, Refrigerator
Laundry Inside
Exterior
Exterior Feature Sidewalk
Parking Features Driveway
Garage Spaces 2.0
Community Features Clubhouse, Deed Restrictions, Pool, Tennis Courts
Utilities Available BB/HS Internet Available, Cable Available, Electricity Connected, Sewer Connected, Water Connected
Amenities Available Clubhouse, Pool, Shuffleboard Court
View Trees/Woods
Roof Type Shingle
Porch Covered, Front Porch
Attached Garage true
Garage true
Private Pool No
Building
Entry Level One
Foundation Slab
Lot Size Range 0 to less than 1/4
Sewer Public Sewer
Water Public
Structure Type Stucco
New Construction false
Schools
Elementary Schools Longleaf Elementary-Po
Middle Schools River Ridge Middle-Po
High Schools River Ridge High-Po
Others
Pets Allowed Cats OK, Dogs OK
HOA Fee Include Pool,Recreational Facilities
Senior Community Yes
Ownership Fee Simple
Monthly Total Fees $70
Acceptable Financing Cash, Conventional, FHA, VA Loan
Membership Fee Required Required
Listing Terms Cash, Conventional, FHA, VA Loan
Num of Pet 2
Special Listing Condition None
Read Less Info
Want to know what your home might be worth? Contact us for a FREE valuation!

Our team is ready to help you sell your home for the highest possible price ASAP

© 2025 My Florida Regional MLS DBA Stellar MLS. All Rights Reserved.
Bought with CHARLES RUTENBERG REALTY INC
GET MORE INFORMATION
REALTORS® | Lic# SL3379583 | SL3399554







