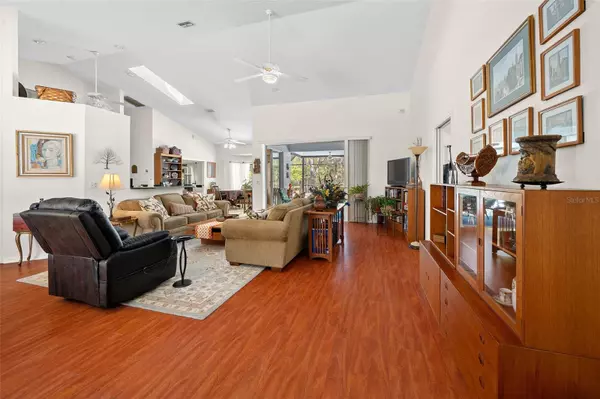$440,000
$460,000
4.3%For more information regarding the value of a property, please contact us for a free consultation.
3 Beds
2 Baths
2,330 SqFt
SOLD DATE : 07/11/2024
Key Details
Sold Price $440,000
Property Type Single Family Home
Sub Type Single Family Residence
Listing Status Sold
Purchase Type For Sale
Square Footage 2,330 sqft
Price per Sqft $188
Subdivision Fairview Estates
MLS Listing ID OM674850
Sold Date 07/11/24
Bedrooms 3
Full Baths 2
Construction Status Inspections
HOA Fees $6/ann
HOA Y/N Yes
Originating Board Stellar MLS
Year Built 1999
Annual Tax Amount $2,240
Lot Size 1.160 Acres
Acres 1.16
Property Description
Experience the ultimate oasis awaiting you on 1.16 acres of pure paradise and privacy! This Gorgeous 3- bedroom & additional bonus room, 2-bath Move-in Ready Pool Home exudes happiness and comfort at every turn. Step inside and be greeted by an inviting open floor plan, laminate/ tile flooring throughout the main living areas enhanced by lofty high ceilings and a cheerful skylight that floods the space with abundant natural light. Imagine leisurely mornings spent sipping coffee in the dining room, followed by seamless transitions to the living room and primary bedroom, each adorned with pocket sliding doors inviting you to the sprawling screened pool area, perfect for basking in the sunshine and creating cherished memories with loved ones. Directly off the living room is the oversized primary bedroom featuring his and her closets large walk-in closets and a luxurious primary bathroom suite complete with granite vanities, walk-in tile shower & a blissful jacuzzi tub. Discover the convenience of a split floor plan, with two spacious guest bedrooms thoughtfully positioned near the second bathroom, ensuring ease for family and guests alike. With a generous 2-car garage offering additional versatility including a bonus bedroom with a walk-in closet accessible through the garage, the possibilities are endless. Whether you envision a cozy guest retreat, a dedicated home office or a welcoming mother-in-law suite, this home effortlessly accommodates your every need and desire. Great location while close to stores, restaurants and multiple lakes to enjoy all the outdoor activities Florida has to offer. This home also has a community membership that offers a pool, fitness center/ spa, golf courses, restaurants and many more amenities . Recent improvements of the home include NEW ROOF-2023, HVAC -2015 & NEW EXTERIOR PAINT- 2023. Come experience the sheer joy of living in this captivating oasis, where happiness abounds and cherished memories are waiting to be made! Bedroom Closet Type: Walk-in Closet (Primary Bedroom).
Location
State FL
County Citrus
Community Fairview Estates
Zoning LDR
Rooms
Other Rooms Bonus Room, Interior In-Law Suite w/No Private Entry, Storage Rooms
Interior
Interior Features Attic Fan, Ceiling Fans(s), Eat-in Kitchen, High Ceilings, Open Floorplan, Primary Bedroom Main Floor, Skylight(s), Solid Surface Counters, Solid Wood Cabinets, Split Bedroom, Thermostat, Vaulted Ceiling(s), Walk-In Closet(s)
Heating Central
Cooling Central Air
Flooring Laminate, Tile
Furnishings Negotiable
Fireplace false
Appliance Dishwasher, Dryer, Electric Water Heater, Microwave, Range, Range Hood, Refrigerator, Washer
Laundry Electric Dryer Hookup, Inside, Laundry Room, Washer Hookup
Exterior
Exterior Feature Lighting, Private Mailbox, Rain Gutters, Sliding Doors, Storage
Garage Spaces 2.0
Pool Gunite, In Ground, Lighting, Screen Enclosure, Self Cleaning
Community Features Deed Restrictions, Fitness Center, Pool, Tennis Courts
Utilities Available BB/HS Internet Available, Cable Available, Electricity Connected, Private, Public, Water Connected
Amenities Available Basketball Court, Clubhouse, Fitness Center, Pickleball Court(s), Pool, Racquetball, Recreation Facilities, Shuffleboard Court, Spa/Hot Tub, Tennis Court(s)
Roof Type Shingle
Attached Garage true
Garage true
Private Pool Yes
Building
Story 1
Entry Level One
Foundation Slab
Lot Size Range 1 to less than 2
Sewer Septic Tank
Water Public
Structure Type Block,Stucco
New Construction false
Construction Status Inspections
Schools
Elementary Schools Central Ridge Elementary School
Middle Schools Citrus Springs Middle School
High Schools Citrus High School
Others
Pets Allowed Yes
HOA Fee Include Common Area Taxes,Pool,Escrow Reserves Fund,Recreational Facilities
Senior Community No
Ownership Fee Simple
Monthly Total Fees $194
Acceptable Financing Cash, Conventional, FHA, VA Loan
Membership Fee Required Required
Listing Terms Cash, Conventional, FHA, VA Loan
Special Listing Condition None
Read Less Info
Want to know what your home might be worth? Contact us for a FREE valuation!

Our team is ready to help you sell your home for the highest possible price ASAP

© 2025 My Florida Regional MLS DBA Stellar MLS. All Rights Reserved.
Bought with STELLAR NON-MEMBER OFFICE
GET MORE INFORMATION
REALTORS® | Lic# SL3379583 | SL3399554







