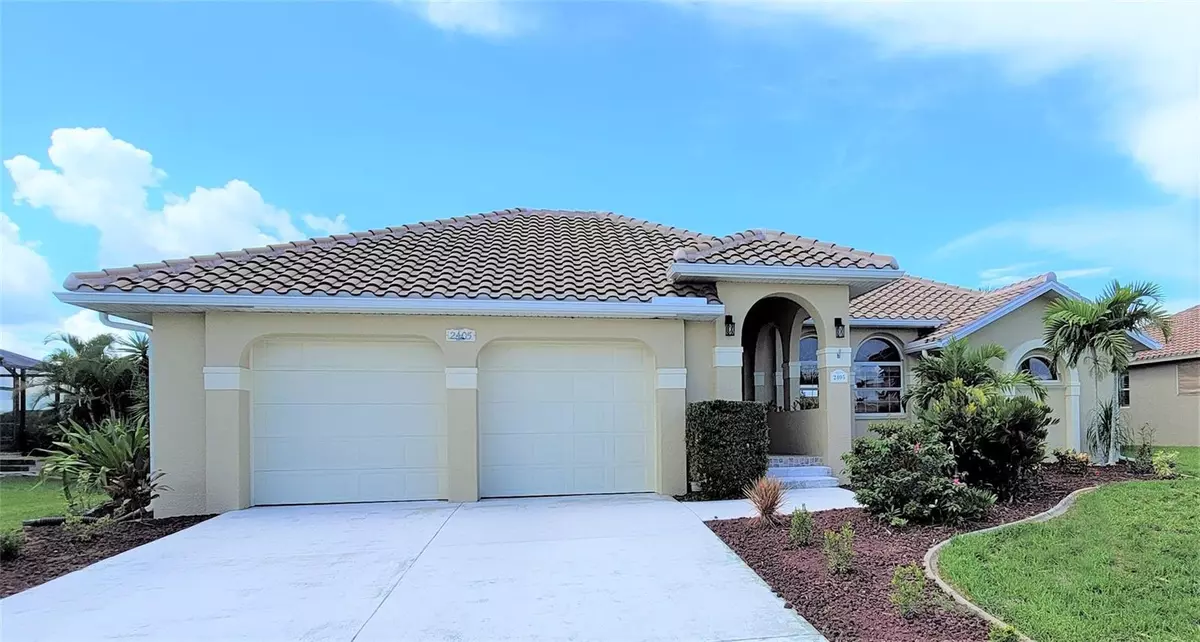$443,000
$489,000
9.4%For more information regarding the value of a property, please contact us for a free consultation.
3 Beds
2 Baths
2,093 SqFt
SOLD DATE : 07/23/2024
Key Details
Sold Price $443,000
Property Type Single Family Home
Sub Type Single Family Residence
Listing Status Sold
Purchase Type For Sale
Square Footage 2,093 sqft
Price per Sqft $211
Subdivision Punta Gorda Isles Sec 12
MLS Listing ID C7479844
Sold Date 07/23/24
Bedrooms 3
Full Baths 2
Construction Status Inspections
HOA Y/N No
Originating Board Stellar MLS
Year Built 1994
Annual Tax Amount $7,349
Lot Size 0.280 Acres
Acres 0.28
Lot Dimensions 100x120
Property Description
One or more photo(s) has been virtually staged. OWNER SAID 'GET IT SOLD'! AMAZING PRICE REDUCTION TO THIS 2000sf POOL HOME IN PGI: Welcome to this Punta Gorda Isles single-family pool home in an upscale neighborhood, where luxury living and stunning views come together to create the perfect setting. This beautifully designed residence offers 3 bedrooms, 2 bathrooms, a spacious living room, a cozy family room, and a paver pool deck that overlooks the well manicured fairway and pond. Upon entering you are greeted with a spacious living room views of St. Andrews South Golfcourse just beyond the Lanai and Pool. St. Andrews South is a private golfcourse with no mandatory membership required. It's the perfect space for hosting formal gatherings or unwinding after a long day. The separate family room, with a wall of windows and sliders has unobstructed views of the fairway. The kitchen opens to the dining area/family room and is equipped with granite countertops, island sink and pot rack. Whether you're preparing a family dinner or a quick snack, this space is designed for easy access to outdoor dining. The master bedroom features tranquil views of the golf course and direct access to the outdoor pool area. With an en-suite bathroom that boasts separate dual sinks, garden soaking tub, separate shower and water closet. Did I mention two walk in closets? The two additional bedrooms provide comfort and privacy for family members or guests. These rooms can easily serve as home offices, hobby spaces, or guest accommodations to suit your lifestyle. Step outside to discover the highlight of this property—the paver pool deck with panoramic views of the golf course. This outdoor living space is perfect for lounging in the sun, hosting poolside gatherings, or simply enjoying the serene beauty of the surroundings. Imagine cooling off in the pool on warm summer days while heckling golfers on the course. Nestled in an upscale neighborhood, this home offers the charm and exclusivity of PGI. With its custom design and seamless indoor-outdoor flow, this single-family pool home is well worth a look. NEW ROOF 2021. Neighborhood amenities include restaurants, fitness, shopping, walking/biking paths and nature park. Welcome home to a Punta Gorgeous lifestyle of comfort and tranquility. ***ENJOY THE 3D VIRTUAL INTERACTIVE TOUR***
Location
State FL
County Charlotte
Community Punta Gorda Isles Sec 12
Zoning GS-3.5
Rooms
Other Rooms Family Room, Inside Utility
Interior
Interior Features Ceiling Fans(s), Kitchen/Family Room Combo, Primary Bedroom Main Floor, Split Bedroom, Vaulted Ceiling(s)
Heating Central, Electric
Cooling Central Air
Flooring Carpet, Tile
Fireplace false
Appliance Dishwasher, Disposal, Electric Water Heater, Range, Refrigerator
Laundry Inside, Laundry Room
Exterior
Exterior Feature Hurricane Shutters, Sidewalk, Sliding Doors
Parking Features Driveway, Garage Door Opener, Split Garage
Garage Spaces 2.0
Pool Gunite, In Ground, Screen Enclosure
Community Features Deed Restrictions, Golf
Utilities Available Cable Available, Electricity Connected, Public, Sewer Connected, Water Connected
Amenities Available Fence Restrictions
View Y/N 1
View Golf Course
Roof Type Tile
Porch Covered, Screened
Attached Garage true
Garage true
Private Pool Yes
Building
Lot Description City Limits, Paved
Story 1
Entry Level One
Foundation Slab
Lot Size Range 1/4 to less than 1/2
Sewer Public Sewer
Water Public
Architectural Style Custom
Structure Type Stucco
New Construction false
Construction Status Inspections
Others
Pets Allowed Yes
HOA Fee Include Cable TV
Senior Community No
Ownership Fee Simple
Acceptable Financing Cash, Conventional, FHA, VA Loan
Membership Fee Required Optional
Listing Terms Cash, Conventional, FHA, VA Loan
Special Listing Condition None
Read Less Info
Want to know what your home might be worth? Contact us for a FREE valuation!

Our team is ready to help you sell your home for the highest possible price ASAP

© 2025 My Florida Regional MLS DBA Stellar MLS. All Rights Reserved.
Bought with FIVE STAR REALTY OF CHARLOTTE
GET MORE INFORMATION
REALTORS® | Lic# SL3379583 | SL3399554


