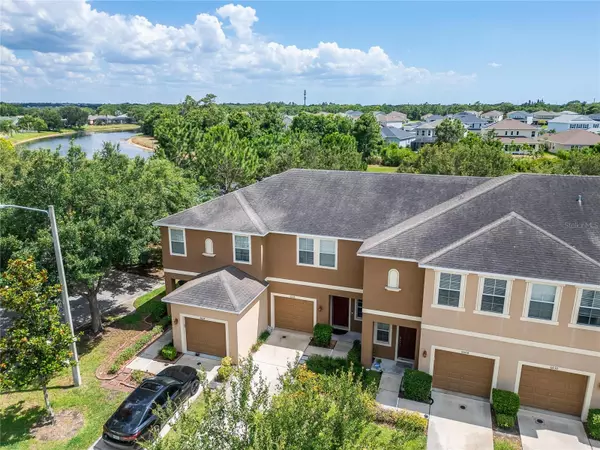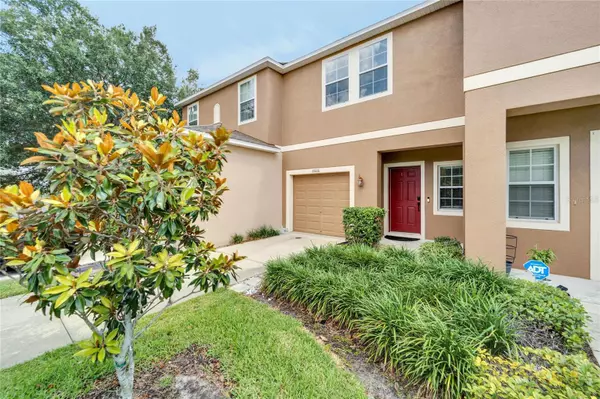$258,000
$260,000
0.8%For more information regarding the value of a property, please contact us for a free consultation.
2 Beds
3 Baths
1,181 SqFt
SOLD DATE : 08/01/2024
Key Details
Sold Price $258,000
Property Type Townhouse
Sub Type Townhouse
Listing Status Sold
Purchase Type For Sale
Square Footage 1,181 sqft
Price per Sqft $218
Subdivision Oak Creek Prcl 3
MLS Listing ID T3529360
Sold Date 08/01/24
Bedrooms 2
Full Baths 2
Half Baths 1
Construction Status Appraisal,Financing,Inspections
HOA Fees $290/mo
HOA Y/N Yes
Originating Board Stellar MLS
Year Built 2010
Annual Tax Amount $3,171
Lot Size 1,742 Sqft
Acres 0.04
Property Description
***SELLER WILLING TO CONTRIBUTE UP TO $5,000 TOWARDS BUYERS CLOSING COSTS OR A RATE BUY DOWN!!*** Are you ready for maintenance free living with a POND VIEW? Well then you're in luck! Welcome to this beautifully well kept 2 bedroom, 2.5 bathroom gorgeous townhome with a serene VIEW! As you enter you will notice the open entry way that immediately captures your attention with the direct view of the water. The open floor plan will give you a nice cozy feeling to enjoy your days and nights with this space. The living room is directly off the kitchen, and both have a direct view of the water and vegetation that provides nice shade in the back. The screened in back porch will allow for you to enjoy the breeze and those nice nights for gatherings. The water view also provides a tranquil feel while still being so close to many things. Downstairs you have a half bath that has been beautifully updated. As you make your way upstairs you will find two extra large bedrooms, each with their own bathroom, along with interlock wood floors. No carpet in the home at all! The laundry area is also upstairs for your convenience. Each bedroom has nice size walk in closets with ample space. The primary bathroom includes a double sink vanity with an extra large tub. The secondary bedroom gives a beautiful view of the pond out back. There are so many wonderful features to this gorgeous home that awaits you. You will be close to commuting, as well as stores, restaurants, movie theater, and shops. The highway is 5 minutes away. You can be in downtown Tampa in about 10-15 minutes. MacDill AFB is a short commute. This lovely home is very centrally located. There is not one, but two community pools. You also have access to a fitness center, clubhouse, and a nice playground. The HOA fees include water, trash, cable, and HIGH SPEED INTERNET! You can't beat that! Another wonderful feature about this unit is the parking. There is plenty of guest parking across the street in front on this home. Many of the units do not have this feature. This one DOES!! There is also a dog play area right next to it. This townhome has been lovingly kept by the owners, and it includes all of the wonderful features with an HOA fee that covers a lot of priorities in a home. It is also centrally located to so many things and provides for easy commuting to anywhere you want to go! Not to mention the serene POND VIEW in the back with shade provided everywhere. Don't miss your chance of owning this beautiful home and making it YOURS!
Location
State FL
County Hillsborough
Community Oak Creek Prcl 3
Zoning PD
Rooms
Other Rooms Attic, Inside Utility
Interior
Interior Features Ceiling Fans(s), Kitchen/Family Room Combo, Solid Surface Counters, Solid Wood Cabinets, Thermostat, Walk-In Closet(s)
Heating Electric
Cooling Central Air
Flooring Ceramic Tile, Laminate
Fireplace false
Appliance Dishwasher, Disposal, Electric Water Heater, Microwave, Range, Refrigerator
Laundry Electric Dryer Hookup, Inside, Laundry Closet, Washer Hookup
Exterior
Exterior Feature Lighting, Sidewalk, Sliding Doors
Parking Features Driveway
Garage Spaces 1.0
Community Features Clubhouse, Fitness Center, Playground, Pool, Sidewalks
Utilities Available BB/HS Internet Available, Cable Connected, Electricity Available, Public, Sewer Connected, Street Lights, Water Connected
Amenities Available Clubhouse, Fitness Center, Playground, Pool
View Y/N 1
View Water
Roof Type Shingle
Porch Rear Porch, Screened
Attached Garage true
Garage true
Private Pool No
Building
Lot Description Street Dead-End
Story 2
Entry Level Two
Foundation Slab
Lot Size Range 0 to less than 1/4
Sewer Public Sewer
Water Public
Architectural Style Traditional
Structure Type Block,Stucco
New Construction false
Construction Status Appraisal,Financing,Inspections
Schools
Elementary Schools Ippolito-Hb
Middle Schools Giunta Middle-Hb
High Schools Spoto High-Hb
Others
Pets Allowed Yes
HOA Fee Include Cable TV,Internet,Maintenance Structure,Maintenance Grounds,Trash,Water
Senior Community No
Ownership Fee Simple
Monthly Total Fees $290
Acceptable Financing Cash, Conventional, FHA, VA Loan
Membership Fee Required Required
Listing Terms Cash, Conventional, FHA, VA Loan
Num of Pet 2
Special Listing Condition None
Read Less Info
Want to know what your home might be worth? Contact us for a FREE valuation!

Our team is ready to help you sell your home for the highest possible price ASAP

© 2025 My Florida Regional MLS DBA Stellar MLS. All Rights Reserved.
Bought with CHARLES RUTENBERG REALTY INC
GET MORE INFORMATION
REALTORS® | Lic# SL3379583 | SL3399554







