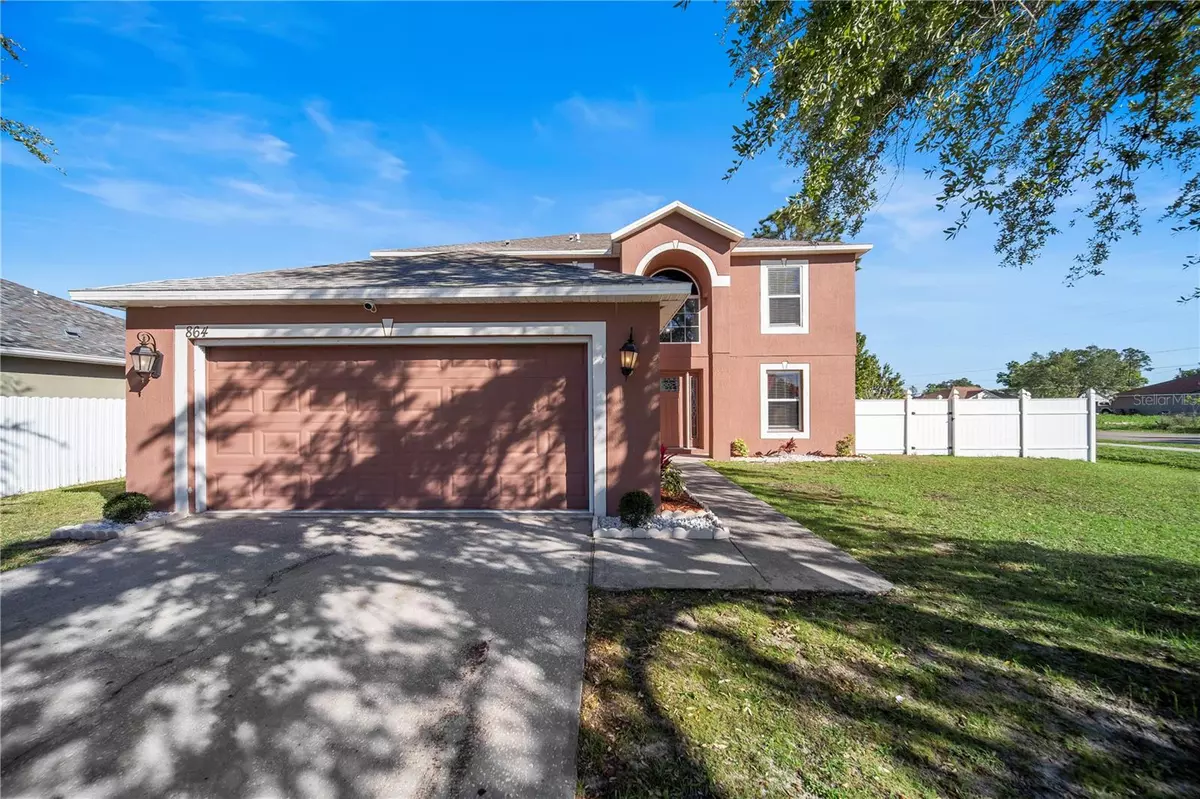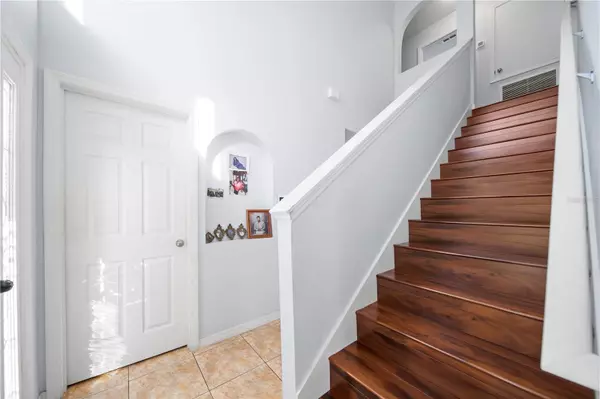$377,000
$384,999
2.1%For more information regarding the value of a property, please contact us for a free consultation.
4 Beds
3 Baths
2,215 SqFt
SOLD DATE : 08/06/2024
Key Details
Sold Price $377,000
Property Type Single Family Home
Sub Type Single Family Residence
Listing Status Sold
Purchase Type For Sale
Square Footage 2,215 sqft
Price per Sqft $170
Subdivision Poinciana Village 5 Nbhd 1
MLS Listing ID O6198056
Sold Date 08/06/24
Bedrooms 4
Full Baths 2
Half Baths 1
Construction Status Financing,Inspections
HOA Fees $23/ann
HOA Y/N Yes
Originating Board Stellar MLS
Year Built 2001
Annual Tax Amount $1,498
Lot Size 8,712 Sqft
Acres 0.2
Property Description
Step into this charming 4 bedroom, 2.5-bathroom home with a formal dining/living room and a fantastic screened pool, all tucked away on a lovely corner lot. The heart of the home is the kitchen, which now boasts all-new appliances that bring a fresh vibe to the space. The home features a new roof that adds peace of mind to the new home owner. As you wander through the open and spacious interior, you'll find easy transitions from room to room, leading you to the comfy areas of the home. Step outside to the screened back patio and dive into the inviting waters of the gorgeous pool, creating a chill spot for hanging out and having fun. Beyond the property, Poinciana Villages offers an awesome sense of community, with cool weekly and monthly events, a sweet community pool, and more. Here, you'll experience resort-style living within a tight-knit community of friends and neighbors, making every day feel like a party
Location
State FL
County Osceola
Community Poinciana Village 5 Nbhd 1
Zoning OPUD
Interior
Interior Features Ceiling Fans(s), Kitchen/Family Room Combo, Living Room/Dining Room Combo
Heating Central
Cooling Central Air
Flooring Ceramic Tile, Laminate
Fireplace false
Appliance Cooktop, Dishwasher, Refrigerator
Laundry Laundry Room
Exterior
Exterior Feature Lighting, Private Mailbox
Garage Spaces 2.0
Pool In Ground
Utilities Available Cable Available, Sewer Connected, Street Lights
Roof Type Shingle
Attached Garage true
Garage true
Private Pool Yes
Building
Entry Level Two
Foundation Slab
Lot Size Range 0 to less than 1/4
Sewer Public Sewer
Water Public
Structure Type Block
New Construction false
Construction Status Financing,Inspections
Others
Pets Allowed Cats OK, Dogs OK
Senior Community No
Ownership Fee Simple
Monthly Total Fees $23
Acceptable Financing Cash, Conventional, FHA, VA Loan
Membership Fee Required Required
Listing Terms Cash, Conventional, FHA, VA Loan
Special Listing Condition None
Read Less Info
Want to know what your home might be worth? Contact us for a FREE valuation!

Our team is ready to help you sell your home for the highest possible price ASAP

© 2025 My Florida Regional MLS DBA Stellar MLS. All Rights Reserved.
Bought with TRUST HOME REALTY LLC
GET MORE INFORMATION
REALTORS® | Lic# SL3379583 | SL3399554







