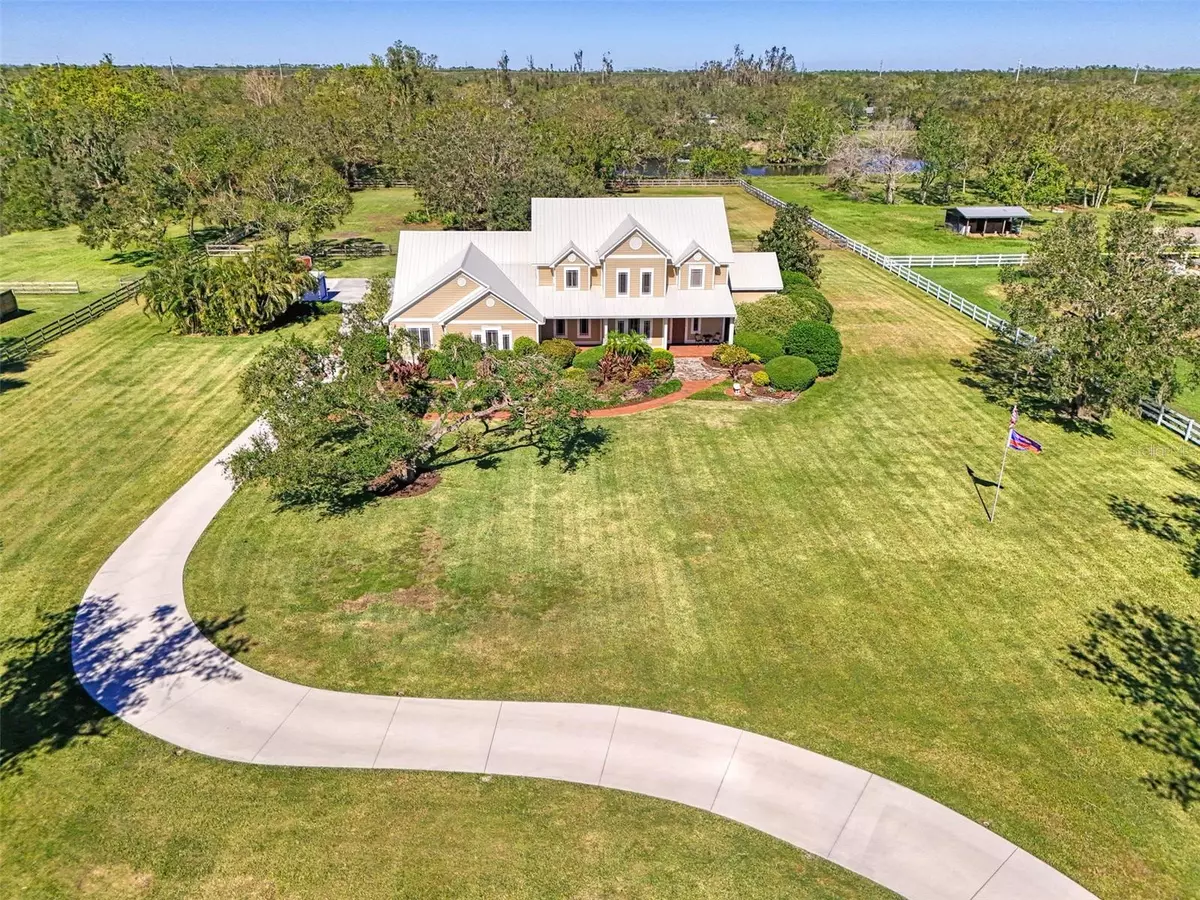$1,715,000
$1,795,000
4.5%For more information regarding the value of a property, please contact us for a free consultation.
5 Beds
4 Baths
4,602 SqFt
SOLD DATE : 12/31/2024
Key Details
Sold Price $1,715,000
Property Type Single Family Home
Sub Type Single Family Residence
Listing Status Sold
Purchase Type For Sale
Square Footage 4,602 sqft
Price per Sqft $372
Subdivision Lakewood Tr C
MLS Listing ID N6135517
Sold Date 12/31/24
Bedrooms 5
Full Baths 3
Half Baths 1
Construction Status Appraisal,Financing,Inspections
HOA Y/N No
Originating Board Stellar MLS
Year Built 2004
Annual Tax Amount $9,957
Lot Size 3.000 Acres
Acres 3.0
Property Description
Country living at it's finest with this spacious 5 bedroom home on a beautiful 3 acre homesite. Very private and wonderfully located close to shopping, dining, and quick access to i75. With just over 4,600 square feet this home is spacious and features a flexible floorplan to suite your needs. At the heart of this home is a chef's style kitchen including double islands, a prep sink, and built in oven and cooktop. Plenty of countertop and storage space plus a large walk-in pantry. 4 bedrooms located upstairs plus a large bonus room. The primary bedroom overlooks the backyard pool area and features a large walk-in closet plus en-suite bath, two vanities, and walk-in shower. One of the guest rooms has it's own walk-in closet and en-suite bath, perfect for guests. Bonus room currently setup as a playroom but could also be used as a great media room. Convenient 1st floor office sits just off the entryway. A library/music room sits just off the kitchen. Spacious living area with vaulted ceilings. This home features a second entrance located off the front porch giving great potential for a mother-in-law suite. Currently setup as a craft room and storage room this area can be arranged as a living space plus bedroom. Large outdoor paver deck with a heated saltwater pool and cabana area. Fenced backyard great for pets. 3 car garage with additional storage space. Large parking pad to accommodate extra vehicles, boats, RV's, and other toys. This home features a newer metal roof (2020) as well as impact windows and doors for peace of mind. No deed restrictions along with OUE2 zoning allows for many possibilities to create your very own homestead. Come and see this this wonderful home today!
Location
State FL
County Sarasota
Community Lakewood Tr C
Zoning OUE2
Rooms
Other Rooms Bonus Room, Den/Library/Office, Inside Utility, Interior In-Law Suite w/Private Entry, Media Room, Storage Rooms
Interior
Interior Features Cathedral Ceiling(s), Ceiling Fans(s), High Ceilings, Open Floorplan, Stone Counters
Heating Central
Cooling Central Air
Flooring Brick, Carpet, Hardwood, Tile
Fireplace false
Appliance Built-In Oven, Cooktop, Dishwasher, Disposal, Microwave, Refrigerator
Laundry Inside, Laundry Room
Exterior
Exterior Feature Dog Run, Irrigation System
Parking Features Boat, Oversized, Parking Pad, RV Parking
Garage Spaces 3.0
Fence Fenced, Wood
Pool Heated, In Ground, Salt Water
Utilities Available Electricity Connected, Public, Sprinkler Well
Roof Type Metal
Porch Front Porch, Patio, Porch
Attached Garage true
Garage true
Private Pool Yes
Building
Story 2
Entry Level Two
Foundation Slab
Lot Size Range 2 to less than 5
Sewer Septic Tank
Water Well
Structure Type HardiPlank Type
New Construction false
Construction Status Appraisal,Financing,Inspections
Others
Pets Allowed Yes
Senior Community No
Ownership Fee Simple
Acceptable Financing Cash, Conventional
Listing Terms Cash, Conventional
Num of Pet 10+
Special Listing Condition None
Read Less Info
Want to know what your home might be worth? Contact us for a FREE valuation!

Our team is ready to help you sell your home for the highest possible price ASAP

© 2025 My Florida Regional MLS DBA Stellar MLS. All Rights Reserved.
Bought with HARRY ROBBINS ASSOC INC
GET MORE INFORMATION
REALTORS® | Lic# SL3379583 | SL3399554







